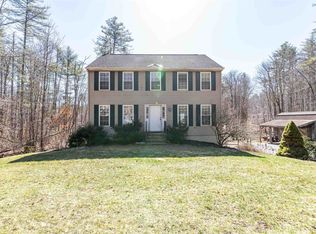Closed
Listed by:
Jenna Carmichael,
DUVALTEAM Real Estate 603-224-4080
Bought with: Keller Williams Realty Metro-Concord
$552,300
313 Elm Street, Concord, NH 03303
3beds
2,548sqft
Single Family Residence
Built in 2001
2.23 Acres Lot
$610,400 Zestimate®
$217/sqft
$3,380 Estimated rent
Home value
$610,400
$580,000 - $641,000
$3,380/mo
Zestimate® history
Loading...
Owner options
Explore your selling options
What's special
NEW ROOF HAS BEEN COMPLETED!! This three Bedroom, 2.5 Bathroom colonial is meticulously maintained, set back from the road for privacy, boasts a versatile floor plan and is move in ready for you! The updated kitchen includes stainless appliances, granite countertops, tile backsplash and an island for all your entertaining or food prepping needs. The first floor has an additional room that could be used as a formal dining area, formal sitting room, an office or first floor playroom! Upstairs the primary suite is complete with a ceiling fan, walk in closet, and full bath. Additionally, there are two large bedrooms and another full bathroom. Cozy up and enjoy a coffee out in the heated sunroom facing the privacy of your backyard during any season! The walk out lower level is finished to be in-home gym, potential office space, rec room or an extra living room to expand. Exiting the basement through the walkout, you will find the patio with a privacy fence; great for a future hot tub! Attached direct-entry two car garage. Pride of ownership with many updates throughout the years. Concord school district. Come to see a perfect place to call home!! *** HOME IS FOR SALE ONLY, NOT FOR RENT***
Zillow last checked: 8 hours ago
Listing updated: October 31, 2023 at 01:47pm
Listed by:
Jenna Carmichael,
DUVALTEAM Real Estate 603-224-4080
Bought with:
Teri Manning
Keller Williams Realty Metro-Concord
Jason Manning
Keller Williams Realty Metro-Concord
Source: PrimeMLS,MLS#: 4966862
Facts & features
Interior
Bedrooms & bathrooms
- Bedrooms: 3
- Bathrooms: 3
- Full bathrooms: 2
- 1/2 bathrooms: 1
Heating
- Propane, Oil, Hot Water
Cooling
- Other
Appliances
- Included: Dishwasher, Dryer, Microwave, Gas Range, Refrigerator, Washer, Water Heater off Boiler
Features
- Kitchen Island, Kitchen/Family, Primary BR w/ BA, Wired for Sound
- Flooring: Carpet, Hardwood, Tile
- Windows: Blinds
- Basement: Concrete,Partially Finished,Walk-Out Access
Interior area
- Total structure area: 3,042
- Total interior livable area: 2,548 sqft
- Finished area above ground: 2,028
- Finished area below ground: 520
Property
Parking
- Total spaces: 2
- Parking features: Paved, Auto Open, Direct Entry, Garage, Attached
- Garage spaces: 2
Features
- Levels: Two
- Stories: 2
- Patio & porch: Patio, Porch
- Exterior features: Garden
- Frontage length: Road frontage: 185
Lot
- Size: 2.23 Acres
- Features: Country Setting, Landscaped
Details
- Parcel number: CNCDM32ZB3
- Zoning description: RO
Construction
Type & style
- Home type: SingleFamily
- Architectural style: Colonial
- Property subtype: Single Family Residence
Materials
- Wood Frame, Vinyl Siding
- Foundation: Concrete
- Roof: Asphalt Shingle
Condition
- New construction: No
- Year built: 2001
Utilities & green energy
- Electric: Circuit Breakers
- Sewer: Private Sewer, Septic Tank
Community & neighborhood
Location
- Region: Concord
Other
Other facts
- Road surface type: Paved
Price history
| Date | Event | Price |
|---|---|---|
| 10/31/2023 | Sold | $552,300+0.5%$217/sqft |
Source: | ||
| 9/9/2023 | Price change | $549,8000%$216/sqft |
Source: | ||
| 8/23/2023 | Listed for sale | $549,900+94.4%$216/sqft |
Source: | ||
| 1/9/2012 | Sold | $282,800+607%$111/sqft |
Source: Public Record | ||
| 7/31/2001 | Sold | $40,000+45.5%$16/sqft |
Source: Public Record | ||
Public tax history
| Year | Property taxes | Tax assessment |
|---|---|---|
| 2024 | $10,398 +7.1% | $375,500 +3.8% |
| 2023 | $9,713 +3.7% | $361,600 |
| 2022 | $9,362 +6.8% | $361,600 +10.4% |
Find assessor info on the county website
Neighborhood: 03303
Nearby schools
GreatSchools rating
- 5/10Beaver Meadow SchoolGrades: PK-5Distance: 3 mi
- 6/10Rundlett Middle SchoolGrades: 6-8Distance: 4.9 mi
- 4/10Concord High SchoolGrades: 9-12Distance: 5.6 mi
Schools provided by the listing agent
- Elementary: Beaver Meadow Elementary Sch
- Middle: Rundlett Middle School
- High: Concord High School
- District: Concord School District SAU #8
Source: PrimeMLS. This data may not be complete. We recommend contacting the local school district to confirm school assignments for this home.

Get pre-qualified for a loan
At Zillow Home Loans, we can pre-qualify you in as little as 5 minutes with no impact to your credit score.An equal housing lender. NMLS #10287.
