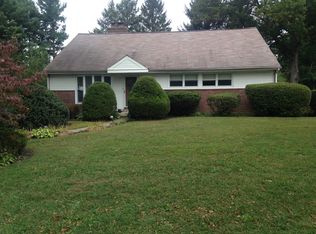You CAN have it all! Located in Coopertown Elementary School area, this 4 bedroom, 2.5 bath home is situated in one of the most desired neighborhoods on the Main Line with a captivating view of Merion Golf Club West Course. But beware, this home isn't for everyone. If you are looking for a cookie cutter colonial click the 'next' button now. If you want a home that is move in ready and is equal parts unique and beautiful, keep reading. The layout is far from vanilla with the open floor plan of living room, dining room and kitchen boasting beautiful granite counters,36' cabinets, pantry, travertine stone tile flooring, a gas burning fireplace, 2 expansive windows, and a chef's delight kitchen including a breakfast bar. The kitchen includes state of the art stainless steel appliances by Bosch i.e. gas range, microwave, dishwasher and a Kenmore stainless steel refrigerator. The roomy breakfast bar with granite top finishes the kitchen. A bright first floor master suite with double closets and newly designed marble master bath with double sinks creates first floor living, if desired. A large bedroom, currently being used as a family room/office and recently renovated stone powder room complete the first floor. Second floor opens to a charming alcove landing that can be designed for home office space, reading library or student's homework area. 2 large hall closets and two additional spacious bedrooms. Excellent condition, original hardwood floors throughout and plenty of closet space. Large, dry, recently painted unfinished basement with walk-out offers lots of potential for additional living space. Plenty of parking on property. Backyard shed provides extra storage. The covered carport has direct covered access to the home as well as an additional storage shed. Conveniently located to public transportation to 30th Street Station and Center City, Route 476, restaurants, Suburban Square shopping, and the Haverford YMCA. Reasonable taxes. 313 Ellis has location, land and great living space...make this house your next home. Schedule your appointment today.
This property is off market, which means it's not currently listed for sale or rent on Zillow. This may be different from what's available on other websites or public sources.
