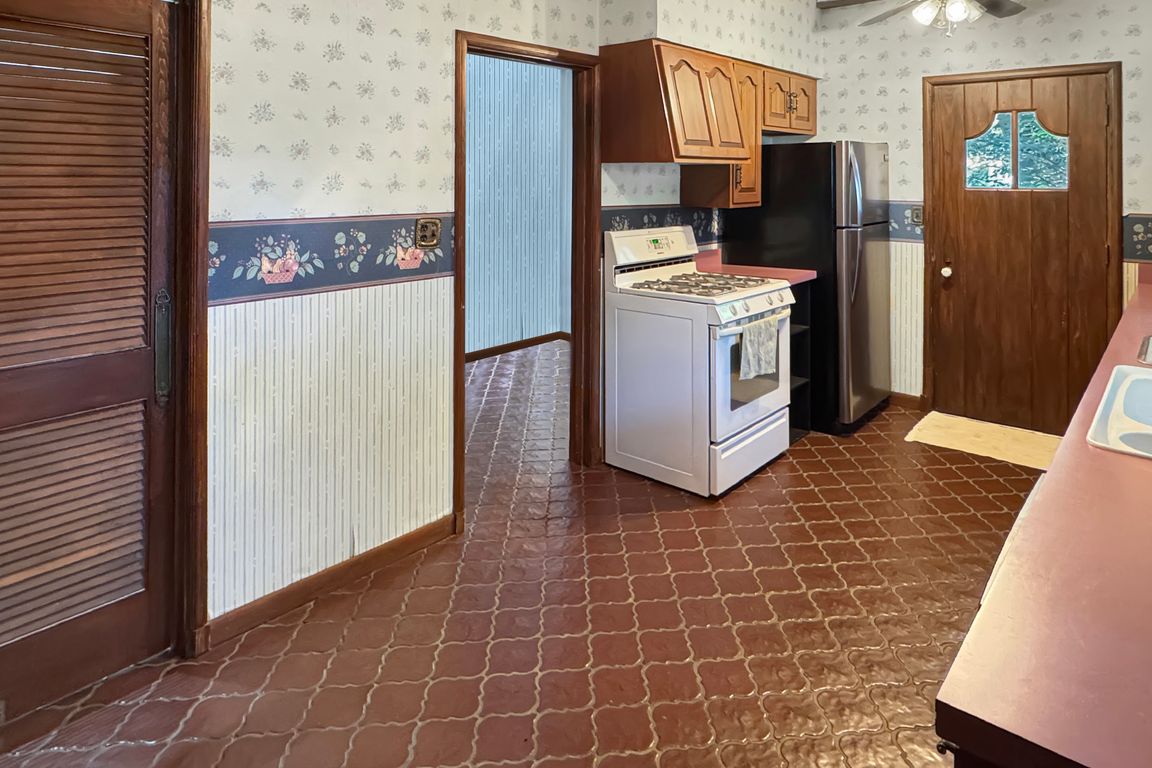
Active
$525,000
3beds
2,717sqft
313 E Main St, Washington, MO 63090
3beds
2,717sqft
Single family residence
Built in 1900
0.34 Acres
1 Attached garage space
$193 price/sqft
What's special
Riverfront trailBuilt-in bookcaseAmple grass areaFull brick colonialLarge covered porchLaundry roomPrimary suite
Straight out of an architectural magazine, this Full Brick Colonial is a signature home in Downtown Washington and boasts some of the most exquisite design details & masonry work you'll find in our Charming Town! From the arched wood front entry door, you are welcomed to a Grand foyer with arched ...
- 14 days |
- 3,204 |
- 184 |
Source: MARIS,MLS#: 25064689 Originating MLS: Franklin County Board of REALTORS
Originating MLS: Franklin County Board of REALTORS
Travel times
Kitchen
Dining Room
Bedroom
Zillow last checked: 7 hours ago
Listing updated: October 06, 2025 at 12:32pm
Listing Provided by:
Janie Schriewer 636-239-3003,
RE/MAX Results
Source: MARIS,MLS#: 25064689 Originating MLS: Franklin County Board of REALTORS
Originating MLS: Franklin County Board of REALTORS
Facts & features
Interior
Bedrooms & bathrooms
- Bedrooms: 3
- Bathrooms: 4
- Full bathrooms: 2
- 1/2 bathrooms: 2
- Main level bathrooms: 1
Primary bedroom
- Description: Primary bedroom has door to private deck. 2nd floor
- Features: Floor Covering: Wood
- Level: Upper
- Area: 240
- Dimensions: 16x15
Bedroom 2
- Description: 2nd floor
- Features: Floor Covering: Wood
- Level: Upper
- Area: 192
- Dimensions: 16x12
Bedroom 3
- Description: 2nd floor
- Features: Floor Covering: Wood
- Level: Upper
- Area: 169
- Dimensions: 13x13
Primary bathroom
- Description: Walk in closet, 2nd floor
- Features: Floor Covering: Ceramic Tile
- Level: Upper
- Area: 48
- Dimensions: 8x6
Bonus room
- Features: Floor Covering: Wood
- Level: Upper
- Area: 171
- Dimensions: 19x9
Dining room
- Description: Dining room off Grest room, Butlers pantry and Screened porch. 9 ft ceiling rest of main level.
- Features: Floor Covering: Wood
- Level: Main
- Area: 195
- Dimensions: 15x13
Great room
- Description: Grand Great room with arches and build- ins. 10 ft ceiling.
- Features: Floor Covering: Wood
- Level: Main
- Area: 384
- Dimensions: 24x16
Kitchen
- Description: Kitchen has door to outside, Entry Foyer, and Butlers pantry. Kitchen also has a walk-in pantry.
- Features: Floor Covering: Ceramic Tile
- Level: Main
- Area: 128
- Dimensions: 16x8
Laundry
- Description: Garage in back one car.
- Features: Floor Covering: Concrete
- Level: Lower
- Area: 169
- Dimensions: 13x13
Other
- Description: Foyer
- Features: Floor Covering: Wood
- Level: Main
- Area: 117
- Dimensions: 13x9
Other
- Description: Butlers pantry between Dining and Kitchen.
- Features: Floor Covering: Ceramic Tile
- Level: Main
- Area: 192
- Dimensions: 12x16
Other
- Description: 2nd floor landing area. This level has 8.8 ft ceilings.
- Features: Floor Covering: Wood
- Level: Upper
- Area: 143
- Dimensions: 13x11
Sunroom
- Description: Sunroom with french doors to Great room. Wood stove for winter use and great river view or watch the snow fall.
- Features: Floor Covering: Concrete
- Level: Main
- Area: 135
- Dimensions: 15x9
Sunroom
- Description: Screened in porch off Sunroom and Dining room.
- Features: Floor Covering: Concrete
- Level: Main
- Area: 256
- Dimensions: 16x16
Cooling
- Ceiling Fan(s), Central Air, Dual
Appliances
- Included: Dishwasher, Disposal, Microwave, Built-In Electric Oven, Built-In Range
- Laundry: Lower Level, Sink
Features
- Beamed Ceilings, Bookcases, Butler Pantry, Cedar Closet(s), Pantry
- Flooring: Tile, Wood
- Doors: Atrium Door(s), Panel Door(s)
- Basement: Full
- Number of fireplaces: 2
- Fireplace features: Gas
Interior area
- Total structure area: 2,717
- Total interior livable area: 2,717 sqft
- Finished area above ground: 2,717
- Finished area below ground: 0
Video & virtual tour
Property
Parking
- Total spaces: 1
- Parking features: Additional Parking, Off Street, On Street
- Attached garage spaces: 1
- Has uncovered spaces: Yes
Features
- Levels: Two and a Half
- Patio & porch: Glass Enclosed, Screened
- Exterior features: Private Yard
Lot
- Size: 0.34 Acres
- Dimensions: 75/75 x 202/195
Details
- Parcel number: 1052201003033000
- Special conditions: Listing As Is
Construction
Type & style
- Home type: SingleFamily
- Architectural style: Cottage,English,French Provincial,Historic
- Property subtype: Single Family Residence
Materials
- Brick
- Foundation: Concrete Perimeter
- Roof: Shingle,Slate
Condition
- Year built: 1900
Utilities & green energy
- Electric: Ameren
- Sewer: Public Sewer
- Water: Public
- Utilities for property: Cable Available, Sewer Connected, Water Connected
Community & HOA
Community
- Subdivision: Lucinda Owens Estates
HOA
- Has HOA: No
- HOA name: none
Location
- Region: Washington
Financial & listing details
- Price per square foot: $193/sqft
- Tax assessed value: $305,850
- Annual tax amount: $3,301
- Date on market: 9/27/2025
- Listing terms: Cash,Conventional
- Ownership: Private