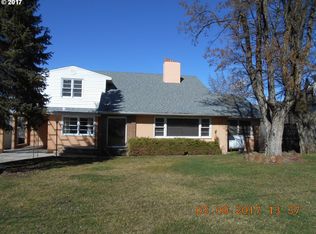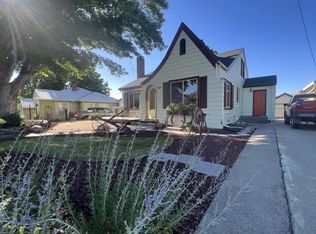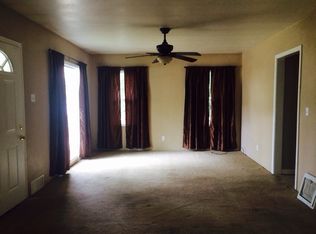Closed
$332,500
313 E Main St, John Day, OR 97845
4beds
3baths
2,328sqft
Single Family Residence
Built in 1937
9,583.2 Square Feet Lot
$337,800 Zestimate®
$143/sqft
$2,417 Estimated rent
Home value
$337,800
$321,000 - $355,000
$2,417/mo
Zestimate® history
Loading...
Owner options
Explore your selling options
What's special
Charming w/Attention To Detail 2 Story Home On Main Street! Located on .22 of an acre w/mt views, new exterior paint, refreshed throughout this 2328 sq ft family home with finished basement, 4 bedroom, 2.5 bath, kitchen features stainless steel appliances, tiled backsplash, tiled floor, breakfast nook and double sinks with river views, dining room with deck access overlooking the river, living room features hardwood flooring, fireplace and view windows, finished basement includes a primary bedroom w/carpet flooring and an electric fireplace, primary bath has tiled flooring and a beautiful marble walk in shower, utility room includes a furnace, hot water heater, utility sink, pantry & outside access to covered patio, laundry chute, heat pump, arched doorways, sidewalks, fenced back yard, fire pit area, hot tub, landscaped, detached single car garage w/metal roof & gutters. $332,500
Zillow last checked: 8 hours ago
Listing updated: November 07, 2024 at 07:28pm
Listed by:
Duke Warner Realty 541-987-2363
Bought with:
Madden Realty
Source: Oregon Datashare,MLS#: 220168164
Facts & features
Interior
Bedrooms & bathrooms
- Bedrooms: 4
- Bathrooms: 3
Heating
- Electric, Heat Pump, Wood
Cooling
- Heat Pump
Appliances
- Included: Dishwasher, Range, Refrigerator, Water Heater
Features
- Pantry, Shower/Tub Combo
- Flooring: Carpet, Hardwood, Laminate, Tile
- Windows: Vinyl Frames
- Basement: Daylight
- Has fireplace: Yes
- Fireplace features: Electric, Living Room, Wood Burning
- Common walls with other units/homes: No Common Walls
Interior area
- Total structure area: 2,328
- Total interior livable area: 2,328 sqft
Property
Parking
- Total spaces: 1
- Parking features: Driveway, On Street, Workshop in Garage
- Garage spaces: 1
- Has uncovered spaces: Yes
Features
- Levels: Two
- Stories: 2
- Patio & porch: Deck, Patio
- Exterior features: Fire Pit
- Has view: Yes
- View description: Mountain(s), Neighborhood, River, Valley
- Has water view: Yes
- Water view: River
Lot
- Size: 9,583 sqft
- Features: Landscaped, Level, Sloped
Details
- Additional structures: Workshop
- Parcel number: 1019
- Zoning description: RES
- Special conditions: Standard
Construction
Type & style
- Home type: SingleFamily
- Architectural style: Bungalow
- Property subtype: Single Family Residence
Materials
- Frame
- Foundation: Stemwall, Other
- Roof: Tile
Condition
- New construction: No
- Year built: 1937
Utilities & green energy
- Sewer: Public Sewer
- Water: Public
Community & neighborhood
Security
- Security features: Carbon Monoxide Detector(s), Smoke Detector(s)
Location
- Region: John Day
Other
Other facts
- Listing terms: Cash,Conventional,FHA,USDA Loan,VA Loan
- Road surface type: Paved
Price history
| Date | Event | Price |
|---|---|---|
| 12/15/2023 | Sold | $332,500$143/sqft |
Source: | ||
| 11/14/2023 | Pending sale | $332,500$143/sqft |
Source: | ||
| 10/13/2023 | Price change | $332,500-1.9%$143/sqft |
Source: | ||
| 7/19/2023 | Listed for sale | $339,000+59.9%$146/sqft |
Source: | ||
| 11/6/2020 | Sold | $212,000-2.8%$91/sqft |
Source: | ||
Public tax history
| Year | Property taxes | Tax assessment |
|---|---|---|
| 2024 | $1,715 +2.9% | $113,489 +3% |
| 2023 | $1,666 +2.9% | $110,184 +3% |
| 2022 | $1,619 +2.2% | $106,975 +3% |
Find assessor info on the county website
Neighborhood: 97845
Nearby schools
GreatSchools rating
- 7/10Humbolt Elementary SchoolGrades: K-6Distance: 1.1 mi
- 5/10Grant Union Junior/Senior High SchoolGrades: 7-12Distance: 0.8 mi
Schools provided by the listing agent
- Elementary: Humbolt Elem
- High: Grant Union Jr/Sr High
Source: Oregon Datashare. This data may not be complete. We recommend contacting the local school district to confirm school assignments for this home.

Get pre-qualified for a loan
At Zillow Home Loans, we can pre-qualify you in as little as 5 minutes with no impact to your credit score.An equal housing lender. NMLS #10287.


