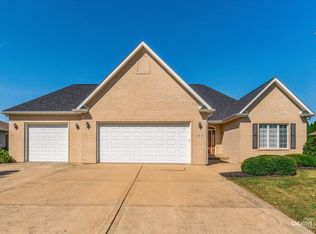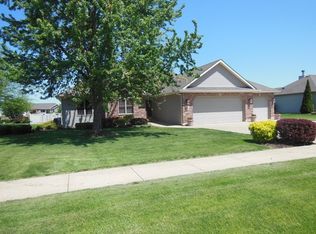Closed
$345,000
313 E Knights Rd, Sandwich, IL 60548
3beds
1,935sqft
Single Family Residence
Built in 2003
0.3 Acres Lot
$385,700 Zestimate®
$178/sqft
$2,280 Estimated rent
Home value
$385,700
$366,000 - $405,000
$2,280/mo
Zestimate® history
Loading...
Owner options
Explore your selling options
What's special
Great location for this lovely brick ranch home This custom-built ranch has been well maintained and it shows. Enjoy your evenings out on the deck in this private back yard. Deck hosts a cedar pergola. Kitchen is the center of this home with stainless steel appliances and granite counters. Hardwood floors. Eat in area with sliding doors to deck. Kitchen is open to cozy family room with fireplace. You can also entertain in the large Living room adjacent to the kitchen. Master suite and 2 bedrooms and full bath all on the main level. Six panel oak doors throughout the home. Don't forget 1st floor laundry room! There's more - bring your DIY skills and finish the basement. Plumbing roughed in for bathroom. Top it off with a 3- car garage. Property is just blocks from downtown. Call for your private showing today....
Zillow last checked: 8 hours ago
Listing updated: September 01, 2023 at 12:46pm
Listing courtesy of:
Linda Swenson 815-739-9582,
Century 21 Circle
Bought with:
Deborah Christensen
Coldwell Banker Real Estate Group
Deborah Christensen
Coldwell Banker Real Estate Group
Source: MRED as distributed by MLS GRID,MLS#: 11839853
Facts & features
Interior
Bedrooms & bathrooms
- Bedrooms: 3
- Bathrooms: 2
- Full bathrooms: 2
Primary bedroom
- Features: Flooring (Carpet), Bathroom (Full)
- Level: Main
- Area: 195 Square Feet
- Dimensions: 13X15
Bedroom 2
- Features: Flooring (Carpet)
- Level: Main
- Area: 144 Square Feet
- Dimensions: 12X12
Bedroom 3
- Features: Flooring (Carpet)
- Level: Main
- Area: 132 Square Feet
- Dimensions: 12X11
Deck
- Level: Main
- Area: 375 Square Feet
- Dimensions: 15X25
Eating area
- Features: Flooring (Hardwood)
- Level: Main
- Area: 156 Square Feet
- Dimensions: 13X12
Family room
- Features: Flooring (Carpet)
- Level: Main
- Area: 252 Square Feet
- Dimensions: 14X18
Foyer
- Features: Flooring (Hardwood)
- Level: Main
- Area: 70 Square Feet
- Dimensions: 7X10
Kitchen
- Features: Kitchen (Eating Area-Table Space, Island, Pantry-Closet), Flooring (Hardwood)
- Level: Main
- Area: 120 Square Feet
- Dimensions: 10X12
Laundry
- Features: Flooring (Ceramic Tile)
- Level: Main
- Area: 54 Square Feet
- Dimensions: 6X9
Living room
- Features: Flooring (Hardwood)
- Level: Main
- Area: 266 Square Feet
- Dimensions: 14X19
Heating
- Natural Gas
Cooling
- Central Air
Appliances
- Included: Range, Microwave, Dishwasher, Refrigerator, Washer, Dryer, Disposal, Stainless Steel Appliance(s), Water Softener Owned
Features
- Basement: Unfinished,Full
- Attic: Pull Down Stair
- Number of fireplaces: 1
- Fireplace features: Gas Log, Gas Starter, Family Room
Interior area
- Total structure area: 0
- Total interior livable area: 1,935 sqft
Property
Parking
- Total spaces: 3
- Parking features: Concrete, Garage Door Opener, On Site, Garage Owned, Attached, Garage
- Attached garage spaces: 3
- Has uncovered spaces: Yes
Accessibility
- Accessibility features: No Disability Access
Features
- Stories: 1
- Patio & porch: Deck
Lot
- Size: 0.30 Acres
- Dimensions: 100 X 132
Details
- Parcel number: 1925103006
- Special conditions: None
- Other equipment: Water-Softener Owned, Ceiling Fan(s), Sump Pump
Construction
Type & style
- Home type: SingleFamily
- Architectural style: Ranch
- Property subtype: Single Family Residence
Materials
- Brick
- Foundation: Concrete Perimeter
- Roof: Asphalt
Condition
- New construction: No
- Year built: 2003
Utilities & green energy
- Electric: 200+ Amp Service
- Sewer: Public Sewer
- Water: Public
Community & neighborhood
Security
- Security features: Carbon Monoxide Detector(s)
Location
- Region: Sandwich
Other
Other facts
- Listing terms: Cash
- Ownership: Fee Simple
Price history
| Date | Event | Price |
|---|---|---|
| 9/1/2023 | Sold | $345,000$178/sqft |
Source: | ||
| 8/4/2023 | Contingent | $345,000$178/sqft |
Source: | ||
| 8/1/2023 | Listed for sale | $345,000+46.8%$178/sqft |
Source: | ||
| 7/3/2014 | Sold | $235,000$121/sqft |
Source: | ||
Public tax history
| Year | Property taxes | Tax assessment |
|---|---|---|
| 2024 | $7,881 +4.2% | $115,185 +12.3% |
| 2023 | $7,563 +6% | $102,569 +8.1% |
| 2022 | $7,138 +23.2% | $94,875 +4.8% |
Find assessor info on the county website
Neighborhood: 60548
Nearby schools
GreatSchools rating
- 9/10Prairie View Elementary SchoolGrades: PK-3Distance: 0.6 mi
- 4/10Sandwich Middle SchoolGrades: 6-8Distance: 1.2 mi
- 5/10Sandwich Community High SchoolGrades: 9-12Distance: 1.3 mi
Schools provided by the listing agent
- District: 430
Source: MRED as distributed by MLS GRID. This data may not be complete. We recommend contacting the local school district to confirm school assignments for this home.

Get pre-qualified for a loan
At Zillow Home Loans, we can pre-qualify you in as little as 5 minutes with no impact to your credit score.An equal housing lender. NMLS #10287.
Sell for more on Zillow
Get a free Zillow Showcase℠ listing and you could sell for .
$385,700
2% more+ $7,714
With Zillow Showcase(estimated)
$393,414
