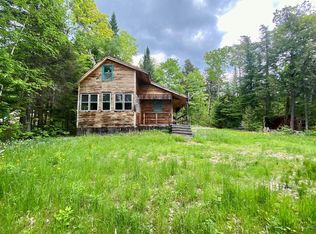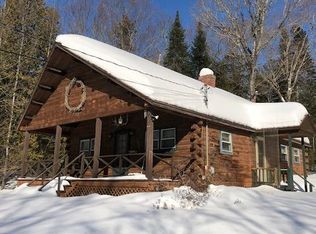Closed
$185,000
313 E Cottage Road, Portage Lake, ME 04768
3beds
832sqft
Single Family Residence
Built in 1956
0.31 Acres Lot
$198,600 Zestimate®
$222/sqft
$1,242 Estimated rent
Home value
$198,600
Estimated sales range
Not available
$1,242/mo
Zestimate® history
Loading...
Owner options
Explore your selling options
What's special
'Affordable' and 'lakefront' don't usually go in the same sentence these days, but these sellers have taken a different tack and have decided to sell this lovely Portage Lake camp.
Fully furnished, this log cottage offers a great room that encompasses the kitchen, dining area, living room, and cozy seating by the woodtsove.
Used primarily as a 3-season camp, you can also enjoy it for winter activites as the sellers have installed a wifi-enabled propane heater in the main camp. You can turn up the heat before arriving!
There are two first-floor bedrooms in the main camp, one facing the lake, the other offering bunkbeds. There is a loft that accommodates two. The full bath is inside the main camp. Included in the living space is the bunkhouse, which also sleeps 2-4 more. You can spread out or stuff in as many family/guests as you'd like!
Whether boating or swimming, such a large beachfront with level access to the water, makes lake time so easy. Enjoy the views of the lake from the large, private yard while roasting marshmallows around the fire pit!
Enjoy the long screened-in porch overlooking the large graveled beachfront & serene lake.
The metal roof makes winter maintenance a breeze, as does the winterizing by pulling out the lake-drawn water (fresh drinking water is available down the road at a continuously running artesian well). Much of the plumbing is PEX, a very cold-climate friendly option.
You don't have to tell your boss, but there is Spectrum hard-wired high-speed Internet on this road, so you could easily work from the cottage!
So many wonderful features for a great price!
Zillow last checked: 8 hours ago
Listing updated: January 15, 2025 at 07:08pm
Listed by:
Kieffer Real Estate
Bought with:
Aroostook Real Estate
Source: Maine Listings,MLS#: 1568929
Facts & features
Interior
Bedrooms & bathrooms
- Bedrooms: 3
- Bathrooms: 1
- Full bathrooms: 1
Bedroom 1
- Features: Closet
- Level: First
- Area: 80 Square Feet
- Dimensions: 10 x 8
Bedroom 2
- Features: Built-in Features
- Level: First
- Area: 72 Square Feet
- Dimensions: 9 x 8
Bedroom 3
- Level: First
- Area: 140 Square Feet
- Dimensions: 14 x 10
Dining room
- Level: First
- Area: 63 Square Feet
- Dimensions: 7 x 9
Kitchen
- Level: First
- Area: 209 Square Feet
- Dimensions: 19 x 11
Living room
- Level: First
- Area: 117 Square Feet
- Dimensions: 13 x 9
Loft
- Level: Second
- Area: 54 Square Feet
- Dimensions: 9 x 6
Heating
- Direct Vent Heater, Stove
Cooling
- None
Appliances
- Included: Electric Range, Refrigerator
Features
- 1st Floor Bedroom, One-Floor Living, Shower
- Flooring: Wood
- Basement: None
- Has fireplace: No
- Furnished: Yes
Interior area
- Total structure area: 832
- Total interior livable area: 832 sqft
- Finished area above ground: 832
- Finished area below ground: 0
Property
Parking
- Parking features: Gravel, 1 - 4 Spaces, On Site
Features
- Has view: Yes
- View description: Scenic
- Body of water: Portage
- Frontage length: Waterfrontage: 66,Waterfrontage Owned: 66
Lot
- Size: 0.31 Acres
- Features: Neighborhood, Level, Open Lot, Landscaped, Wooded
Details
- Additional structures: Shed(s)
- Zoning: unknown
- Other equipment: DSL, Internet Access Available
Construction
Type & style
- Home type: SingleFamily
- Architectural style: Camp,Cottage
- Property subtype: Single Family Residence
Materials
- Log, Log Siding
- Foundation: Pillar/Post/Pier
- Roof: Metal
Condition
- Year built: 1956
Utilities & green energy
- Electric: Circuit Breakers
- Sewer: Private Sewer
- Water: Lake Drawn
- Utilities for property: Utilities On
Community & neighborhood
Location
- Region: Portage
Other
Other facts
- Road surface type: Paved
Price history
| Date | Event | Price |
|---|---|---|
| 4/22/2024 | Sold | $185,000-15.9%$222/sqft |
Source: | ||
| 4/8/2024 | Contingent | $219,900$264/sqft |
Source: | ||
| 3/14/2024 | Listed for sale | $219,900$264/sqft |
Source: | ||
| 11/17/2023 | Listing removed | -- |
Source: | ||
| 10/8/2023 | Listed for sale | $219,900$264/sqft |
Source: | ||
Public tax history
Tax history is unavailable.
Neighborhood: 04768
Nearby schools
GreatSchools rating
- 8/10Ashland District SchoolGrades: PK-12Distance: 11.8 mi

Get pre-qualified for a loan
At Zillow Home Loans, we can pre-qualify you in as little as 5 minutes with no impact to your credit score.An equal housing lender. NMLS #10287.

