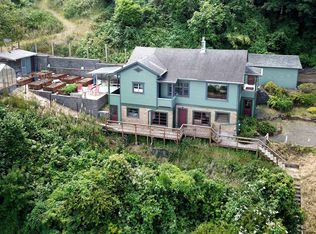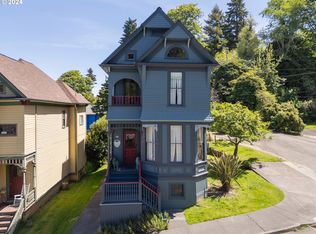Sold
$579,000
313 Duane St, Astoria, OR 97103
3beds
2,619sqft
Residential, Single Family Residence
Built in 1942
10,018.8 Square Feet Lot
$575,800 Zestimate®
$221/sqft
$2,767 Estimated rent
Home value
$575,800
Estimated sales range
Not available
$2,767/mo
Zestimate® history
Loading...
Owner options
Explore your selling options
What's special
Set on a serene double buildable lot, this charming home offers the perfect blend of privacy and accessibility. Just minutes from downtown Astoria's shopping and dining, it combines timeless character with modern upgrades. Original fir floors pair beautifully with high-end laminate, while fresh interior and exterior paint brighten the space. Updated plumbing and electrical systems provide peace of mind. At the heart of the home is a stunning new kitchen with top-of-the-line appliances and breathtaking river views. Two spacious family rooms offer versatile living and entertaining spaces. Outside, enjoy a new deck, private back patio, as well as a waterproofed basement, carport, two-car garage, and rare trailer parking complete this home, offering exceptional practicality and potential!
Zillow last checked: 8 hours ago
Listing updated: March 07, 2025 at 04:24am
Listed by:
Caitlin Williams 503-338-9850,
eXp Realty LLC
Bought with:
Jenna Edginton, 201232457
MORE Realty
Source: RMLS (OR),MLS#: 24203134
Facts & features
Interior
Bedrooms & bathrooms
- Bedrooms: 3
- Bathrooms: 2
- Full bathrooms: 1
- Partial bathrooms: 1
- Main level bathrooms: 1
Primary bedroom
- Level: Upper
Bedroom 2
- Level: Upper
Bedroom 3
- Level: Main
Dining room
- Level: Main
Family room
- Level: Main
Kitchen
- Level: Main
Living room
- Level: Main
Heating
- Forced Air
Cooling
- Heat Pump
Appliances
- Included: Dishwasher, Double Oven, Free-Standing Gas Range, Free-Standing Refrigerator, Range Hood, Stainless Steel Appliance(s), Electric Water Heater
- Laundry: Laundry Room
Features
- Flooring: Wood
- Windows: Double Pane Windows, Vinyl Frames
- Basement: Full
- Number of fireplaces: 1
- Fireplace features: Gas
Interior area
- Total structure area: 2,619
- Total interior livable area: 2,619 sqft
Property
Parking
- Total spaces: 2
- Parking features: Carport, Detached
- Garage spaces: 2
- Has carport: Yes
Features
- Levels: Two
- Stories: 2
- Patio & porch: Patio, Porch
- Exterior features: Fire Pit, Yard
- Fencing: Fenced
- Has view: Yes
- View description: River, Trees/Woods
- Has water view: Yes
- Water view: River
Lot
- Size: 10,018 sqft
- Features: Gentle Sloping, Trees, SqFt 10000 to 14999
Details
- Parcel number: 22293
- Zoning: R2
Construction
Type & style
- Home type: SingleFamily
- Architectural style: Craftsman
- Property subtype: Residential, Single Family Residence
Materials
- Vinyl Siding
- Foundation: Concrete Perimeter
- Roof: Composition
Condition
- Approximately
- New construction: No
- Year built: 1942
Utilities & green energy
- Gas: Gas
- Sewer: Public Sewer
- Water: Public
- Utilities for property: Cable Connected
Community & neighborhood
Security
- Security features: None
Location
- Region: Astoria
Other
Other facts
- Listing terms: Cash,Conventional,FHA,VA Loan
- Road surface type: Concrete, Paved
Price history
| Date | Event | Price |
|---|---|---|
| 3/7/2025 | Sold | $579,000$221/sqft |
Source: | ||
| 2/1/2025 | Pending sale | $579,000$221/sqft |
Source: | ||
| 1/17/2025 | Price change | $579,000-3%$221/sqft |
Source: CMLS #24-1046 | ||
| 12/18/2024 | Price change | $597,000-2.9%$228/sqft |
Source: | ||
| 11/15/2024 | Listed for sale | $615,000+161.7%$235/sqft |
Source: | ||
Public tax history
| Year | Property taxes | Tax assessment |
|---|---|---|
| 2024 | $5,758 +17.3% | $287,723 +16.7% |
| 2023 | $4,908 +5.8% | $246,560 +3% |
| 2022 | $4,638 +2.8% | $239,380 +3% |
Find assessor info on the county website
Neighborhood: 97103
Nearby schools
GreatSchools rating
- NAAstor Elementary SchoolGrades: K-2Distance: 1.7 mi
- 4/10Astoria Middle SchoolGrades: 6-8Distance: 0.7 mi
- 5/10Astoria Senior High SchoolGrades: 9-12Distance: 0.9 mi
Schools provided by the listing agent
- Elementary: Astor
- Middle: Astoria
- High: Astoria
Source: RMLS (OR). This data may not be complete. We recommend contacting the local school district to confirm school assignments for this home.

Get pre-qualified for a loan
At Zillow Home Loans, we can pre-qualify you in as little as 5 minutes with no impact to your credit score.An equal housing lender. NMLS #10287.

