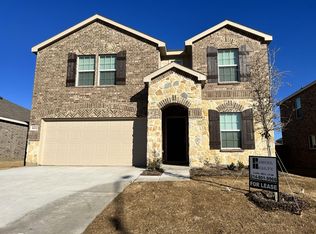Spacious & Inviting 4-Bedroom Home with Open Layout Pet Friendly!
Welcome to 313 Dry Canyon Way! This gorgeous single-story, 4-bedroom, 2-bathroom home offers an open and airy layout, perfect for comfortable living and entertaining. Designed with both style and functionality in mind, this home features tile flooring throughout, adding elegance and easy maintenance.
Step inside to a bright and spacious family room, seamlessly connected to the gourmet kitchen, making it the heart of the home. The kitchen boasts a large center island, a cozy breakfast nook, and a walk-in pantry, providing plenty of space for meal prep, casual dining, and storage. The open-concept design allows for effortless flow, perfect for gatherings and everyday living.
The primary suite is thoughtfully separated from the secondary bedrooms, offering added privacy. Each bedroom features ample closet space and large windows that bring in abundant natural light, creating a bright and welcoming atmosphere.
Outside, the fenced-in backyard provides the perfect space for grilling, entertaining, or simply unwinding in your private retreat. With plenty of room for pets to roam, this pet-friendly home is ideal for anyone who loves outdoor living.
Complete with a 2-car garage for extra storage and convenience, this home has everything you need!
Don't miss your chance to rent this spacious and beautifully designed homeschedule a tour today!
Smart Home Fee of $35 charged monthly. Application fee is $65 for each adult age 18 and older. Once approved a $175 Admin fee will be due with deposit. Bridge Tower Properties does not lease homes through Craigslist, 5 Mile, FB Marketplace or any other classified advertising services.
Schedule your self-tour here!
House for rent
$2,150/mo
313 Dry Canyon Way, Haslet, TX 76052
4beds
1,679sqft
Price is base rent and doesn't include required fees.
Single family residence
Available now
Cats, dogs OK
-- A/C
-- Laundry
-- Parking
-- Heating
What's special
Large windowsFenced-in backyardLarge center islandGourmet kitchenAmple closet spaceWalk-in pantryOpen and airy layout
- 135 days
- on Zillow |
- -- |
- -- |
Travel times
Facts & features
Interior
Bedrooms & bathrooms
- Bedrooms: 4
- Bathrooms: 2
- Full bathrooms: 2
Appliances
- Included: Dishwasher, Microwave, Range
Interior area
- Total interior livable area: 1,679 sqft
Property
Parking
- Details: Contact manager
Features
- Exterior features: Smart Home $35
Details
- Parcel number: R981617
Construction
Type & style
- Home type: SingleFamily
- Property subtype: Single Family Residence
Community & HOA
Location
- Region: Haslet
Financial & listing details
- Lease term: Contact For Details
Price history
| Date | Event | Price |
|---|---|---|
| 3/22/2025 | Price change | $2,150-4.4%$1/sqft |
Source: Zillow Rentals | ||
| 12/17/2024 | Listed for rent | $2,250+7.4%$1/sqft |
Source: Zillow Rentals | ||
| 3/18/2023 | Listing removed | -- |
Source: Zillow Rentals | ||
| 3/2/2023 | Listed for rent | $2,095$1/sqft |
Source: Zillow Rentals | ||
| 1/26/2023 | Sold | -- |
Source: NTREIS #20191241 | ||
![[object Object]](https://photos.zillowstatic.com/fp/3a91b6787256f4436fbe191249762629-p_i.jpg)
