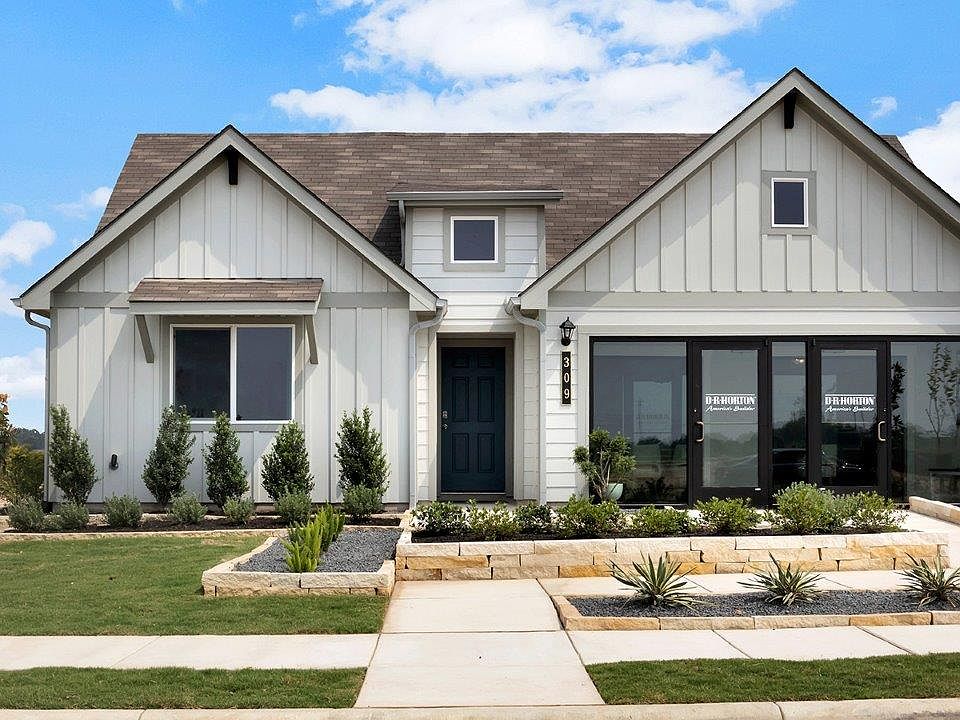The Elgin plan is a one-story home featuring 4 bedrooms, 2 baths, 2-car garage and 1,604 square feet. This beautiful home is built on premium lot with approx 9239 sqft to enjoy with westward views of incredible evening sunsets! The welcoming foyer leads to the open concept kitchen and living area. The kitchen includes a breakfast bar with beautiful granite counter tops, stainless steel appliances, corner pantry. Bedroom 1 features a sloped ceiling and attractive bathroom with dual vanities, water closet and spacious walk-in closet. The standard rear covered patio is located off the family room. You’ll enjoy added security in your new DR Horton home with our Home is Connected features. Using one central hub that talks to all the devices in your home, you can control the lights, thermostat and locks, all from your cellular device. DR Horton also includes an Amazon Echo Dot to make voice activation a reality in your new Smart Home on select homes. With D.R. Horton's simple buying process and ten-year limited warranty, there's no reason to wait.
Active
$279,635
313 Doss Dr, Rockdale, TX 76567
4beds
1,604sqft
Single Family Residence
Built in 2025
9,147.6 Square Feet Lot
$-- Zestimate®
$174/sqft
$33/mo HOA
What's special
Stainless steel appliancesRear covered patioPremium lotSpacious walk-in closetCorner pantry
- 6 days
- on Zillow |
- 37 |
- 3 |
Zillow last checked: 7 hours ago
Listing updated: July 11, 2025 at 03:18pm
Listed by:
Dave Clinton (512) 345-4663,
D.R. Horton, AMERICA'S Builder (512) 345-4663
Source: Unlock MLS,MLS#: 7631724
Travel times
Schedule tour
Select your preferred tour type — either in-person or real-time video tour — then discuss available options with the builder representative you're connected with.
Select a date
Facts & features
Interior
Bedrooms & bathrooms
- Bedrooms: 4
- Bathrooms: 2
- Full bathrooms: 2
- Main level bedrooms: 4
Primary bedroom
- Description: N/A
- Features: None
- Level: First
Bedroom
- Description: N/A
- Features: None
- Level: First
Bedroom
- Description: N/A
- Features: None
- Level: First
Bedroom
- Description: N/A
- Features: None
- Level: First
Bedroom
- Description: N/A
- Features: None
- Level: First
Primary bathroom
- Description: N/A
- Features: None
- Level: First
Kitchen
- Description: N/A
- Features: None
- Level: First
Heating
- Central
Cooling
- Central Air
Appliances
- Included: Built-In Electric Oven, Dishwasher
Features
- Ceiling Fan(s)
- Flooring: Carpet, Vinyl
- Windows: Screens
Interior area
- Total interior livable area: 1,604 sqft
Property
Parking
- Total spaces: 2
- Parking features: Garage, Garage Door Opener
- Garage spaces: 2
Accessibility
- Accessibility features: None
Features
- Levels: One
- Stories: 1
- Patio & porch: Covered, Patio
- Exterior features: Private Yard
- Pool features: None
- Fencing: Privacy
- Has view: Yes
- View description: None
- Waterfront features: None
Lot
- Size: 9,147.6 Square Feet
- Features: Back Yard, Front Yard
Details
- Additional structures: None
- Parcel number: 20534370
- Special conditions: Standard
Construction
Type & style
- Home type: SingleFamily
- Property subtype: Single Family Residence
Materials
- Foundation: Slab
- Roof: Shingle
Condition
- New Construction
- New construction: Yes
- Year built: 2025
Details
- Builder name: D.R. Horton
Utilities & green energy
- Sewer: Public Sewer
- Water: Public
- Utilities for property: Electricity Available, Water Available
Community & HOA
Community
- Features: Sidewalks
- Subdivision: Cornerstone
HOA
- Has HOA: Yes
- Services included: Common Area Maintenance
- HOA fee: $400 annually
- HOA name: Cornerstone Residential Community
Location
- Region: Rockdale
Financial & listing details
- Price per square foot: $174/sqft
- Date on market: 7/9/2025
- Listing terms: Cash,Conventional,FHA,Texas Vet,USDA Loan,VA Loan
- Electric utility on property: Yes
About the community
Welcome to Cornerstone, an affordable new home community in Rockdale, TX. Looking for private and serene country living? Cornerstone is the place for you with rustic farmhouse exteriors, Texas-sized backyards, and covered patios perfect for sunset views.
This Rockdale community boasts 8 open-concept floorplans—giving you plenty of options to choose from. Select one or two-story plans ranging from 1,288 sq. ft. to 2,275 sq. ft., with three to four bedrooms and up to three bathrooms. These homes feature kitchens complete with stylish shaker cabinetry, granite countertops and backsplash, stainless-steel appliances, and galley islands. With so many to choose from, you're sure to find a plan suitable to any lifestyle. Every home comes with our Home is Connected Smart Home features, allowing you to control lights, locks, and thermostats with your cellular device—because your comfort and peace of mind is important to us!
Situated between Taylor and Hearne, Cornerstone is just off of FM 487 W/Ackerman St—less than 5 minutes to Rockdale City Hall. Residents will have easy access to Austin, Temple, and College Station areas. The growing city of Rockdale features outdoor recreation, historic sites, and Texas-style attractions. Enjoy horseback riding at Bella Peregrina Ranch, antiquing in Historic Downtown Rockdale, or a night at the rodeo in Rockdale Fair Park. Discover Rockdale's intriguing history through museum and mural tours.
Community amenities include a playground and pavilion, perfect for making memories with neighbors and loved ones. Don't miss out on these charming homes in Rockdale, TX. Call today to schedule a tour in Cornerstone!
Source: DR Horton

