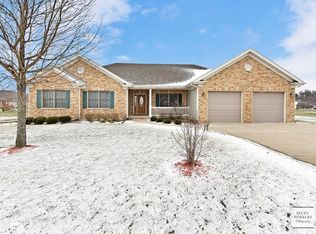Closed
$176,000
313 Dekalb Ave, Sandwich, IL 60548
5beds
1,600sqft
Single Family Residence
Built in 1924
7,318.08 Square Feet Lot
$185,100 Zestimate®
$110/sqft
$2,137 Estimated rent
Home value
$185,100
$146,000 - $235,000
$2,137/mo
Zestimate® history
Loading...
Owner options
Explore your selling options
What's special
Step into the historic charm of this timeless beauty built in 1924, featuring extraordinary millwork and character throughout. This home offers 1,600 sq ft above ground, plus a finished basement offering additional living space. There are 3 bedrooms and one full bath above grade along with 2 bedrooms and one full bath below grade. 5 Bedrooms total!!! A spacious sun room upon entry can serve as a home office or den. The heated garage provides comfort and convenience, attached by a mudroom for additional storage. Exterior features include a classic brick and cedar finish, front porch, wrap around concrete driveway, and hot tub deck off the back. Located within the Sandwich school district. Close to parks and downtown shopping.
Zillow last checked: 8 hours ago
Listing updated: January 10, 2025 at 12:33am
Listing courtesy of:
Jeffrey Kenyon 815-570-7225,
Coldwell Banker Real Estate Group
Bought with:
Patrick McNamara
Patrick McNamara
Source: MRED as distributed by MLS GRID,MLS#: 12212278
Facts & features
Interior
Bedrooms & bathrooms
- Bedrooms: 5
- Bathrooms: 2
- Full bathrooms: 2
Primary bedroom
- Features: Flooring (Carpet), Window Treatments (Window Treatments)
- Level: Main
- Area: 156 Square Feet
- Dimensions: 13X12
Bedroom 2
- Features: Flooring (Carpet), Window Treatments (Window Treatments)
- Level: Main
- Area: 132 Square Feet
- Dimensions: 12X11
Bedroom 3
- Features: Flooring (Carpet)
- Level: Second
- Area: 242 Square Feet
- Dimensions: 22X11
Bedroom 4
- Features: Flooring (Carpet)
- Level: Basement
- Area: 121 Square Feet
- Dimensions: 11X11
Bedroom 5
- Features: Flooring (Carpet)
- Level: Basement
- Area: 108 Square Feet
- Dimensions: 12X9
Dining room
- Features: Flooring (Wood Laminate)
- Level: Main
- Area: 143 Square Feet
- Dimensions: 11X13
Family room
- Features: Flooring (Carpet)
- Level: Basement
- Area: 266 Square Feet
- Dimensions: 19X14
Kitchen
- Features: Flooring (Wood Laminate)
- Level: Main
- Area: 110 Square Feet
- Dimensions: 11X10
Laundry
- Level: Basement
- Area: 64 Square Feet
- Dimensions: 8X8
Living room
- Features: Flooring (Wood Laminate), Window Treatments (Window Treatments)
- Level: Main
- Area: 196 Square Feet
- Dimensions: 14X14
Mud room
- Features: Flooring (Vinyl)
- Level: Main
- Area: 56 Square Feet
- Dimensions: 8X7
Office
- Features: Flooring (Carpet)
- Level: Main
- Area: 266 Square Feet
- Dimensions: 19X14
Heating
- Natural Gas, Steam, Baseboard
Cooling
- Central Air
Appliances
- Included: Gas Water Heater
Features
- Basement: Finished,Full
Interior area
- Total structure area: 0
- Total interior livable area: 1,600 sqft
Property
Parking
- Total spaces: 2
- Parking features: Concrete, Garage Door Opener, Heated Garage, On Site, Garage Owned, Attached, Garage
- Attached garage spaces: 2
- Has uncovered spaces: Yes
Accessibility
- Accessibility features: No Disability Access
Features
- Stories: 1
- Patio & porch: Deck
- Exterior features: Breezeway
Lot
- Size: 7,318 sqft
- Dimensions: 66 X 111
Details
- Parcel number: 1925376009
- Special conditions: None
- Other equipment: Water-Softener Owned, Ceiling Fan(s), Fan-Whole House
Construction
Type & style
- Home type: SingleFamily
- Architectural style: Bungalow
- Property subtype: Single Family Residence
Materials
- Brick
Condition
- New construction: No
- Year built: 1924
Utilities & green energy
- Electric: 200+ Amp Service
- Sewer: Public Sewer
- Water: Public
Community & neighborhood
Location
- Region: Sandwich
HOA & financial
HOA
- Services included: None
Other
Other facts
- Listing terms: Cash
- Ownership: Fee Simple
Price history
| Date | Event | Price |
|---|---|---|
| 1/6/2025 | Sold | $176,000-4.9%$110/sqft |
Source: | ||
| 12/16/2024 | Pending sale | $185,000$116/sqft |
Source: | ||
| 12/16/2024 | Contingent | $185,000$116/sqft |
Source: | ||
| 12/3/2024 | Listed for sale | $185,000+5.7%$116/sqft |
Source: | ||
| 10/27/2009 | Listing removed | $175,000$109/sqft |
Source: Swanson Real Estate #07198770 | ||
Public tax history
Tax history is unavailable.
Neighborhood: 60548
Nearby schools
GreatSchools rating
- 10/10W W Woodbury Elementary SchoolGrades: PK-3Distance: 0.7 mi
- 4/10Sandwich Middle SchoolGrades: 6-8Distance: 1.2 mi
- 5/10Sandwich Community High SchoolGrades: 9-12Distance: 1.3 mi
Schools provided by the listing agent
- Elementary: W W Woodbury Elementary School
- Middle: Sandwich Middle School
- High: Sandwich Community High School
- District: 430
Source: MRED as distributed by MLS GRID. This data may not be complete. We recommend contacting the local school district to confirm school assignments for this home.

Get pre-qualified for a loan
At Zillow Home Loans, we can pre-qualify you in as little as 5 minutes with no impact to your credit score.An equal housing lender. NMLS #10287.
Sell for more on Zillow
Get a free Zillow Showcase℠ listing and you could sell for .
$185,100
2% more+ $3,702
With Zillow Showcase(estimated)
$188,802