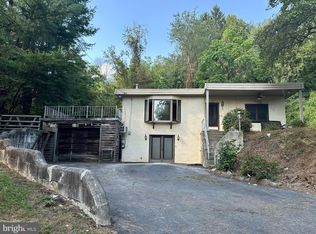Absolutely fabulous 4BR, 2.5 Bath home in a peaceful quiet setting with 5 Acres of land, lots of trees and open space to enjoy privately! Main level offering a cozy living room, gathering room or office, Large dining room with with glass door overlooking the back yard. Very nice kitchen with tumbled stone counters, double sink, all stainless steel appliances and built in dishwasher. Enjoy your mornings with a cup of coffee in the breakfast room with bump out bay window which allows in abundance of natural light! Step down into a very nice size family room with brick fireplace and ceiling fan. Also on this level is a mudroom/laundry room with a door leading to the driveway which is very convenient. Upper level offers 4 bedrooms ,Master Suite with tray ceiling, and walk in closet, large master bath with shower stall, tile floors and a beautiful large window. Bedroom 2 & 3 are nice size rooms with walk in closets and ceiling fans and also a bonus/computer room. Updated hall bath with tile floors, vanity & tub/shower. It doesn't stop here wait until you see the 4th bedroom/large loft which is very private with stairway access from mudroom plus a door to bedroom 3, giving it great flexibility! The walk out Basement has lots of possibilities, there are 3 different rooms very high ceilings and can easily be used for even more living space. This home has so much to offer and is very spacious and private! Come schedule your showing today all you need to do is pack your bags move in and enjoy this beautiful home! PICTURES to follow! Driveway Steep but flat up top and can accommodate 4 cars!
This property is off market, which means it's not currently listed for sale or rent on Zillow. This may be different from what's available on other websites or public sources.

