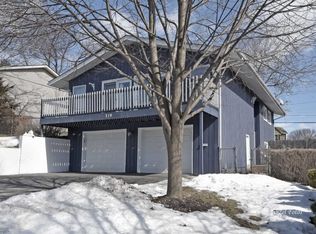Closed
$360,000
313 Crest Dr, Cary, IL 60013
5beds
2,188sqft
Single Family Residence
Built in 1967
8,712 Square Feet Lot
$371,300 Zestimate®
$165/sqft
$2,834 Estimated rent
Home value
$371,300
$342,000 - $405,000
$2,834/mo
Zestimate® history
Loading...
Owner options
Explore your selling options
What's special
Come take a look at this gorgeous home, featuring an inviting and open floor plan concept that is both spacious and functional. The beautifully redone kitchen, complete with an eat-in area, is perfect for cooking and gathering with family and friends. The home offers generously sized bedrooms with ample storage space, ensuring comfort and practicality. Natural sunlight fills every corner of the home, creating a warm and welcoming atmosphere. Step outside to enjoy the expansive backyard-perfect for entertaining or simply relaxing in your private retreat. Recent major update, BRAND NEW ROOF 2024. Don't miss out on the opportunity to make this stunning home your own. Schedule your viewing today!
Zillow last checked: 8 hours ago
Listing updated: June 02, 2025 at 08:37am
Listing courtesy of:
Christopher Paul 847-345-9440,
Redfin Corporation,
Pauline Apostolopoulos 847-769-8489,
Redfin Corporation
Bought with:
Jon Caldero
Northlake Realtors
Source: MRED as distributed by MLS GRID,MLS#: 12266346
Facts & features
Interior
Bedrooms & bathrooms
- Bedrooms: 5
- Bathrooms: 2
- Full bathrooms: 2
Primary bedroom
- Features: Flooring (Hardwood), Bathroom (Full)
- Level: Main
- Area: 221 Square Feet
- Dimensions: 17X13
Bedroom 2
- Features: Flooring (Hardwood)
- Level: Main
- Area: 130 Square Feet
- Dimensions: 13X10
Bedroom 3
- Features: Flooring (Hardwood)
- Level: Second
- Area: 150 Square Feet
- Dimensions: 15X10
Bedroom 4
- Features: Flooring (Hardwood)
- Level: Second
- Area: 130 Square Feet
- Dimensions: 10X13
Bedroom 5
- Features: Flooring (Hardwood)
- Level: Second
- Area: 100 Square Feet
- Dimensions: 10X10
Dining room
- Features: Flooring (Wood Laminate)
- Level: Second
- Area: 90 Square Feet
- Dimensions: 9X10
Kitchen
- Features: Flooring (Ceramic Tile)
- Level: Second
- Area: 110 Square Feet
- Dimensions: 11X10
Laundry
- Features: Flooring (Other)
- Level: Main
- Area: 90 Square Feet
- Dimensions: 9X10
Living room
- Features: Flooring (Wood Laminate)
- Level: Second
- Area: 210 Square Feet
- Dimensions: 14X15
Heating
- Natural Gas, Forced Air
Cooling
- Central Air
Appliances
- Included: Range, Microwave, Dishwasher, Refrigerator, Washer, Dryer
Features
- Basement: None
Interior area
- Total structure area: 0
- Total interior livable area: 2,188 sqft
Property
Parking
- Total spaces: 1.5
- Parking features: On Site, Garage Owned, Attached, Garage
- Attached garage spaces: 1.5
Accessibility
- Accessibility features: No Disability Access
Features
- Stories: 2
- Patio & porch: Deck
Lot
- Size: 8,712 sqft
- Dimensions: 66X132
Details
- Parcel number: 2007353008
- Special conditions: None
Construction
Type & style
- Home type: SingleFamily
- Property subtype: Single Family Residence
Materials
- Vinyl Siding, Frame
Condition
- New construction: No
- Year built: 1967
- Major remodel year: 2024
Utilities & green energy
- Sewer: Public Sewer
- Water: Public
Community & neighborhood
Community
- Community features: Lake, Curbs, Sidewalks, Street Lights, Street Paved
Location
- Region: Cary
Other
Other facts
- Listing terms: VA
- Ownership: Fee Simple
Price history
| Date | Event | Price |
|---|---|---|
| 6/2/2025 | Sold | $360,000+0%$165/sqft |
Source: | ||
| 5/21/2025 | Pending sale | $359,900$164/sqft |
Source: | ||
| 3/9/2025 | Contingent | $359,900$164/sqft |
Source: | ||
| 2/19/2025 | Price change | $359,900-1.4%$164/sqft |
Source: | ||
| 1/23/2025 | Price change | $364,900+4.3%$167/sqft |
Source: | ||
Public tax history
| Year | Property taxes | Tax assessment |
|---|---|---|
| 2024 | $6,840 -7.4% | $89,217 +11.8% |
| 2023 | $7,386 +12.3% | $79,793 +13.6% |
| 2022 | $6,579 +4.5% | $70,266 +7.3% |
Find assessor info on the county website
Neighborhood: 60013
Nearby schools
GreatSchools rating
- 7/10Three Oaks SchoolGrades: K-5Distance: 0.5 mi
- 6/10Cary Jr High SchoolGrades: 6-8Distance: 1.1 mi
- 9/10Cary-Grove Community High SchoolGrades: 9-12Distance: 0.7 mi
Schools provided by the listing agent
- Elementary: Three Oaks School
- Middle: Cary Junior High School
- High: Cary-Grove Community High School
- District: 26
Source: MRED as distributed by MLS GRID. This data may not be complete. We recommend contacting the local school district to confirm school assignments for this home.

Get pre-qualified for a loan
At Zillow Home Loans, we can pre-qualify you in as little as 5 minutes with no impact to your credit score.An equal housing lender. NMLS #10287.
Sell for more on Zillow
Get a free Zillow Showcase℠ listing and you could sell for .
$371,300
2% more+ $7,426
With Zillow Showcase(estimated)
$378,726