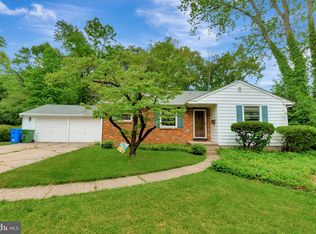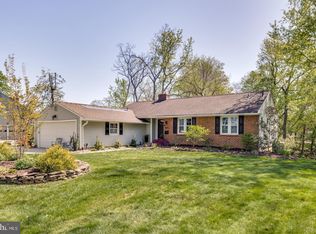This 4 bedroom 2.5 bathroom home is in the much sought after Barclay Farm neighborhood. It is waiting for you and your special touches. It has a 2 car garage and a basement. You enter into a spacious foyer with hardwood floors and views of the living room, dining room and family room. The large living room has a fireplace to enjoy and hardwood floors under carpet. The spacious dining room is big enough for parties and yet works well for smaller meals. The kitchen was updated and has double wall ovens, a built in pantry with pull out shelves that are 2 deep to give you loads of storage. Plus there is a skylight to brighten up the kitchen. In this model there is usually no access to the family room from the kitchen but when the kitchen was reworked steps were added to lead you directly to the family room. The kitchen has a beautiful addition that serves as the place to put a table for eating in and casual meals. It has windows galore to take in the private back yard and watch the seasons change !.There is also a sliding door that leads out to a delightful deck to view the wooded space in the large backyard. The family room is spacious , light and bright . There is an updated half bath off of the family room and a laundry room that has even more storage possibilities. The basement is divided into a finished area and a storage area. There are 4 spacious bedrooms all with hardwood floors and 2 have walk in closets. Then there are 2 full bathrooms. This home is in nice condition it just needs some updating. Easy commute to main arteries and close to the Patco High Speed Line. Enjoy easy access to the great restaurants and shopping that Cherry Hill and surrounding areas have to offer. It is priced to sell. Come take a look. It is a wonderful home to make your own. 2020-12-19
This property is off market, which means it's not currently listed for sale or rent on Zillow. This may be different from what's available on other websites or public sources.

