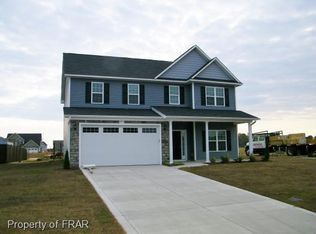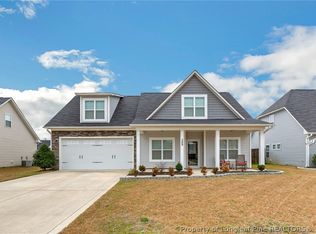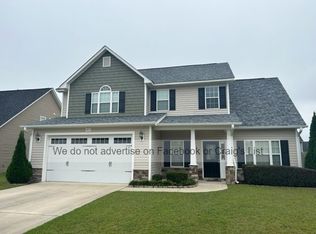Sold for $335,000
$335,000
313 Cornhill Rd, Fayetteville, NC 28312
4beds
2,338sqft
Single Family Residence
Built in 2015
-- sqft lot
$350,100 Zestimate®
$143/sqft
$2,308 Estimated rent
Home value
$350,100
$333,000 - $368,000
$2,308/mo
Zestimate® history
Loading...
Owner options
Explore your selling options
What's special
This Meticulously kept 4 bed/2.5 bath, 2 Story Home is Move-in Ready!!
It boast many upgrades, including a NEW Roof, New LVP flooring in Livingroom & Primary Bedroom, Granite Countertops, Ceramic Tile Backsplash, a Newer top-of-the-line LG Smart Refrigerator, 2" Faux Wood Blinds, Covered Patio, Pergola & wired shed. The home has both Formal Dining and an Eat-in Kitchen w/SS Appliances & Granite Countertops, Ceramic Backsplash and of course, that newer LG Smart Fridge! The Primary Bedroom is located on the ground floor w/ a large Garden Tub, Stand-up Shower and Walk-in Closet. Upstairs, you'll find the other 3 bedrooms along w/ a full bath w/double vanity and large unfinished storage at the top of the stairs. The spacious 2 car garage even has an epoxied floor! The backyard just had a facelift w/ freshly painted patio, pergola and wood fence. Oh! and that NEW ROOF installed 10/23. Schedule your showing today! Alarm system to include outside front/back cameras, Ring doorbell.
Zillow last checked: 8 hours ago
Listing updated: December 31, 2023 at 09:07am
Listed by:
KARI NICOLAY,
ELEVATE REAL ESTATE PARTNERS
Bought with:
THERESA PETTIE, 313062
JASON MITCHELL GROUP
Source: LPRMLS,MLS#: 715872 Originating MLS: Longleaf Pine Realtors
Originating MLS: Longleaf Pine Realtors
Facts & features
Interior
Bedrooms & bathrooms
- Bedrooms: 4
- Bathrooms: 3
- Full bathrooms: 2
- 1/2 bathrooms: 1
Heating
- Heat Pump
Cooling
- Central Air, Electric
Appliances
- Included: Cooktop, Dryer, Dishwasher, Disposal, Microwave, Range, Refrigerator
- Laundry: Washer Hookup, Dryer Hookup, Main Level
Features
- Tray Ceiling(s), Den, Separate/Formal Dining Room, Granite Counters, Home Office, Primary Downstairs, Bath in Primary Bedroom, Open Concept, Storage, Walk-In Closet(s), Walk-In Shower, Window Treatments
- Flooring: Luxury Vinyl, Luxury VinylPlank, Vinyl, Carpet
- Doors: Storm Door(s)
- Windows: Blinds, Insulated Windows
- Number of fireplaces: 2
- Fireplace features: Electric
Interior area
- Total interior livable area: 2,338 sqft
Property
Parking
- Total spaces: 2
- Parking features: Attached, Garage
- Attached garage spaces: 2
Features
- Levels: Two
- Stories: 2
- Patio & porch: Covered, Patio
- Exterior features: Fully Fenced, Fence, Shed
- Fencing: Back Yard,Full,Privacy,Yard Fenced
Lot
- Features: 1/4 to 1/2 Acre Lot, Cleared, Interior Lot, Level
- Topography: Cleared,Level
Details
- Additional structures: Shed(s)
- Parcel number: 0466968436.000
- Zoning description: RR - Rural Residential
- Special conditions: Standard
Construction
Type & style
- Home type: SingleFamily
- Architectural style: Two Story
- Property subtype: Single Family Residence
Materials
- Brick Veneer, Vinyl Siding
- Foundation: Slab
Condition
- Good Condition
- New construction: No
- Year built: 2015
Utilities & green energy
- Sewer: Public Sewer
- Water: Public
Community & neighborhood
Security
- Security features: Security System, Smoke Detector(s)
Community
- Community features: Street Lights
Location
- Region: Fayetteville
- Subdivision: Blakefield
HOA & financial
HOA
- Has HOA: Yes
- HOA fee: $100 annually
- Association name: Blakefield Hoa
Other
Other facts
- Listing terms: Cash,Conventional,FHA,New Loan,VA Loan
- Ownership: More than a year
- Road surface type: Paved
Price history
| Date | Event | Price |
|---|---|---|
| 12/28/2023 | Sold | $335,000-0.3%$143/sqft |
Source: | ||
| 11/26/2023 | Pending sale | $335,900$144/sqft |
Source: | ||
| 11/18/2023 | Listed for sale | $335,900+43.5%$144/sqft |
Source: | ||
| 5/12/2020 | Sold | $234,000-4.5%$100/sqft |
Source: Public Record Report a problem | ||
| 3/17/2020 | Pending sale | $244,900$105/sqft |
Source: ALOTTA PROPERTIES #627278 Report a problem | ||
Public tax history
| Year | Property taxes | Tax assessment |
|---|---|---|
| 2025 | $2,704 +18% | $368,300 +70.2% |
| 2024 | $2,292 +2.8% | $216,400 +1.2% |
| 2023 | $2,229 +1.7% | $213,800 |
Find assessor info on the county website
Neighborhood: 28312
Nearby schools
GreatSchools rating
- 6/10Sunnyside ElementaryGrades: K-5Distance: 1.7 mi
- 3/10Mac Williams MiddleGrades: 6-8Distance: 0.2 mi
- 7/10Cape Fear HighGrades: 9-12Distance: 0.4 mi
Schools provided by the listing agent
- Elementary: Sunnyside Elementary
- Middle: Mac Williams Middle School
- High: Cape Fear Senior High
Source: LPRMLS. This data may not be complete. We recommend contacting the local school district to confirm school assignments for this home.
Get pre-qualified for a loan
At Zillow Home Loans, we can pre-qualify you in as little as 5 minutes with no impact to your credit score.An equal housing lender. NMLS #10287.
Sell for more on Zillow
Get a Zillow Showcase℠ listing at no additional cost and you could sell for .
$350,100
2% more+$7,002
With Zillow Showcase(estimated)$357,102


