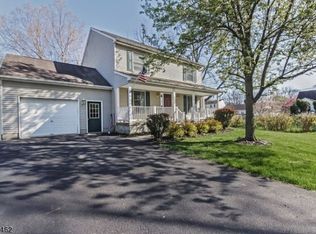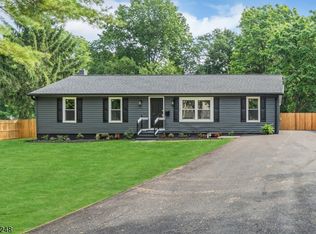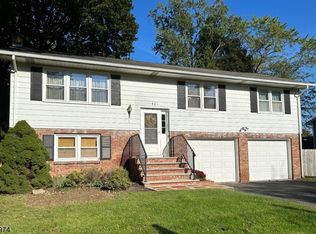Welcome home to this meticulously maintained and updated ranch home with spacious finished basement. Home is set far away from the busier roads, so you can enjoy sitting on your deck or front porch. The main level features wood floors, a large living room, a modern kitchen, 3 bedrooms a main bath and a master bath with his/her sinks and a stall shower. The basement boasts a large bar, enormous family room, an office/den that is currently used as a 4th bedroom and a hobby room currently used for pottery. This property is on the corner of two streets with very light traffic, yet is only a few block walk to main street businesses and restaurants. The backyard is fenced and houses a large garden. High efficiency heat and central A/C...Enjoy morning coffee on the rocking chair front porch, take a look today!!
This property is off market, which means it's not currently listed for sale or rent on Zillow. This may be different from what's available on other websites or public sources.


