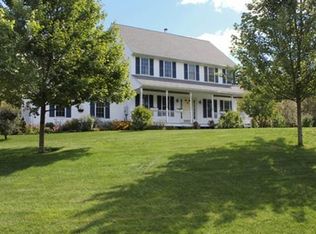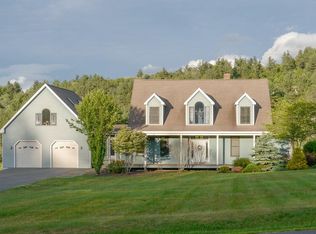Beautifully maintained, custom built, single owner private 3 bedroom 2 bath home on over 5 acres just minutes from Greenfield. The sellers have taken care of everything so you can move right in. Brand new roof (May, 2020) on the main house, freshly painted decks, brand new carpet on the second floor (June 2020). Stay cozy in the winter with the gas fireplace (4800 BTU) in the living room and your choice of the Tarm wood boiler or the oil boiler. Beautiful maple floors in the dining room and custom cabinets from local wood in the kitchen. Spacious grounds with garden space, and back yard fun. 1 barn and 2 sheds for animals or extra storage. Refrigerator and Microwave replaced in 2018, washer/dryer in 2017. Make an appointment to see this lovely property today. About 10 minutes from Greenfield or Shelburne Falls, 25 minutes from Northampton. Please follow COVID guidelines.
This property is off market, which means it's not currently listed for sale or rent on Zillow. This may be different from what's available on other websites or public sources.

