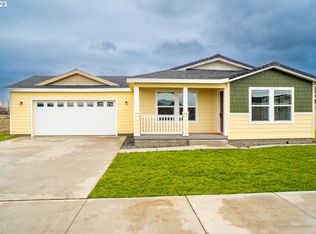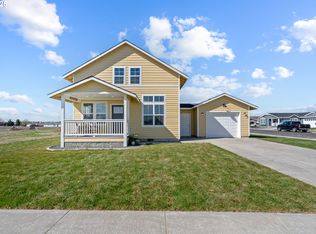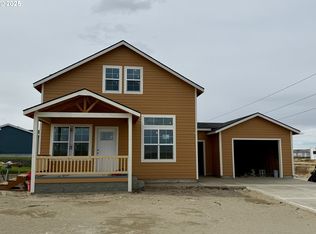Sold
$319,950
313 Clarence St, Boardman, OR 97818
3beds
1,552sqft
Residential, Manufactured Home
Built in 2024
6,969.6 Square Feet Lot
$315,300 Zestimate®
$206/sqft
$2,365 Estimated rent
Home value
$315,300
Estimated sales range
Not available
$2,365/mo
Zestimate® history
Loading...
Owner options
Explore your selling options
What's special
Brand new Sunset Bay plan in the desirable Bailey Park Subdivision! Known for its open kitchen with the extra large island and abundance of cabinets, this plan is a fan favorite. Standard with stainless steel appliances (including the refrigerator), great dining room space, and coffered ceiling in the living room, this home is great for entertaining. The good sized laundry room with extra storage and the primary bedroom with the nice walk-in closet, tiled shower, and dual sink vanity are also favorite features. Plus, the home comes with an attached oversized garage, BOTH front and back yard landscaping, and a nice covered front porch to make it a complete package! This home is move-in ready and ready for you! Bailey Park, where relationships count and neighbors are cherished!
Zillow last checked: 8 hours ago
Listing updated: April 30, 2025 at 06:34am
Listed by:
Maggie Rodriguez mrodriguezhomes@gmail.com,
Real Broker
Bought with:
Elva Pinto, 200203011
MORE Realty
Source: RMLS (OR),MLS#: 24119368
Facts & features
Interior
Bedrooms & bathrooms
- Bedrooms: 3
- Bathrooms: 2
- Full bathrooms: 2
- Main level bathrooms: 2
Primary bedroom
- Level: Main
Bedroom 2
- Level: Main
Bedroom 3
- Level: Main
Dining room
- Level: Main
Kitchen
- Level: Main
Living room
- Level: Main
Heating
- Forced Air, Heat Pump
Cooling
- Central Air, Heat Pump
Appliances
- Included: Dishwasher, Free-Standing Range, Free-Standing Refrigerator, Microwave, Plumbed For Ice Maker, Stainless Steel Appliance(s), Electric Water Heater, Tank Water Heater
- Laundry: Laundry Room
Features
- Flooring: Vinyl, Wall to Wall Carpet
- Windows: Double Pane Windows, Vinyl Frames
- Basement: Crawl Space
Interior area
- Total structure area: 1,552
- Total interior livable area: 1,552 sqft
Property
Parking
- Total spaces: 2
- Parking features: Driveway, On Street, Attached
- Attached garage spaces: 2
- Has uncovered spaces: Yes
Accessibility
- Accessibility features: One Level, Accessibility
Features
- Levels: One
- Stories: 1
- Patio & porch: Porch
Lot
- Size: 6,969 sqft
- Features: Level, SqFt 7000 to 9999
Details
- Parcel number: 12909
- Zoning: R1
Construction
Type & style
- Home type: MobileManufactured
- Property subtype: Residential, Manufactured Home
Materials
- Lap Siding
- Foundation: Block
- Roof: Composition
Condition
- New Construction
- New construction: Yes
- Year built: 2024
Details
- Warranty included: Yes
Utilities & green energy
- Sewer: Public Sewer
- Water: Public
Community & neighborhood
Location
- Region: Boardman
HOA & financial
HOA
- Has HOA: Yes
- HOA fee: $200 annually
- Second HOA fee: $200 one time
Other
Other facts
- Listing terms: Conventional,FHA,USDA Loan,VA Loan
- Road surface type: Paved
Price history
| Date | Event | Price |
|---|---|---|
| 4/30/2025 | Sold | $319,950$206/sqft |
Source: | ||
| 3/31/2025 | Pending sale | $319,950$206/sqft |
Source: | ||
| 1/27/2025 | Price change | $319,950-1.5%$206/sqft |
Source: | ||
| 8/29/2024 | Listed for sale | $324,950$209/sqft |
Source: | ||
Public tax history
Tax history is unavailable.
Neighborhood: 97818
Nearby schools
GreatSchools rating
- 2/10Windy River Elementary SchoolGrades: 4-6Distance: 0.7 mi
- 2/10Riverside Junior/Senior High SchoolGrades: 7-12Distance: 0.6 mi
- 3/10Sam Boardman Elementary SchoolGrades: K-3Distance: 0.8 mi
Schools provided by the listing agent
- Elementary: Sam Boardman,Windy River
- Middle: Riverside
- High: Riverside
Source: RMLS (OR). This data may not be complete. We recommend contacting the local school district to confirm school assignments for this home.


