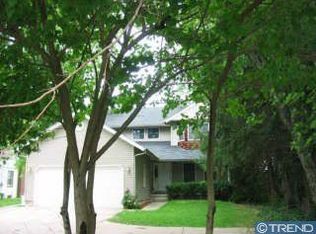Want a Brand New Home on a nice large 87 x 120 lot? Then this is it! This home is completed and ready to close quickly! This beauty has 3 Bedrooms, 2 1/2 Baths, Full Basement, 1 Car Garage and is loaded with upgrades! Nice open floor plan features a huge 24 x 13 Great Room that has a Gas Fireplace with a very attractive mantel surround, Fully Equipped Kitchen with Beautiful Maple Cabinetry, stainless steel upgraded appliances, Recessed lights, Granite Tops and a Breakfast Bar that opens to the Dining Room and Great Room. The Master Bedroom has a Cathedral Ceiling, Double door entry and a huge Walk-In Closet. Don't stop there, the Master Bath Suite features a Bright & Cheery Unique Custom "L" shaped walk in Ceramic Tile Shower with marble corner shelves a double lostello and glass surround that also has a transom window in it, a Double Vanity, huge linen closet and a sitting bench. The front elevation is sharply done with Cedar Impression accents and a porch with stately square columns plus a 1 Car Attached Garage with a sharp glass top panel Garage Door. This home offer a Solid Poured Concrete foundation, Large 2nd Floor Laundry Room with a countertop and cabinet. Additional extras include: 200 Amp Electrical System, 50 yr. Dimensional Roof Shingles, Tyvek House Wrap under siding, High Energy Efficient Gas Heater and Central Air, High Energy Efficient 50 Gal. HW heater, Double Hung Thermal Windows, 2 x 6 exterior walls with an awesome insulation package including R21 walls making this a very energy efficient home, Cathedral Ceiling in the Master Bedroom, Hardwood flooring throughout 1st floor, Ceramic Tile and upgraded W/W Carpeting & Padding, Open Stairway, pre-wired for ceiling fans in family room and all 3 bedrooms, fully insulated sheetrocked and painted garage & more. Superior Construction by very well known and respected J and J Builders, Inc. If you want quality construction then this is your next home! Make this your Dream Home that will last you and your family a lifetime!!
This property is off market, which means it's not currently listed for sale or rent on Zillow. This may be different from what's available on other websites or public sources.
