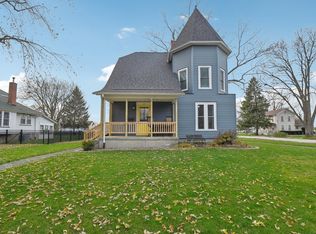Closed
$275,000
313 Castle St, Sandwich, IL 60548
3beds
1,250sqft
Single Family Residence
Built in 1930
8,712 Square Feet Lot
$296,100 Zestimate®
$220/sqft
$1,451 Estimated rent
Home value
$296,100
$231,000 - $382,000
$1,451/mo
Zestimate® history
Loading...
Owner options
Explore your selling options
What's special
Welcome into this adorable home that has that old home charm but with many recent updates. Enjoy mornings sipping your coffee on the front porch swing or spend relaxing evenings on the screened in back patio. The large living & dining rooms feature gorgeous hardwood floors & original built ins. Main floor has bathroom & 2 bedrooms. Plenty of room for the whole family in the well maintained fenced in yard. Large dry basement for even more room to grow! Updates include including newer appliances, gorgeous granite countertops, new flooring in kitchen and bedrooms. Recently updated master bedroom & bath, new electric fireplace, & finished loft upstairs to use as 3rd bedroom or tons of other possibilities. New water heater & updated electric control boards. Roof & gutters new in 2016. Newer drain tile added to sump pump for peace of mind. One car detached garage with extra storage in the back. Do not wait as this beautiful home will not last!
Zillow last checked: 8 hours ago
Listing updated: September 06, 2024 at 12:36pm
Listing courtesy of:
Kassie Knur 815-739-7572,
Swanson Real Estate
Bought with:
Nora Fieweger
Worth Clark Realty
Source: MRED as distributed by MLS GRID,MLS#: 12115444
Facts & features
Interior
Bedrooms & bathrooms
- Bedrooms: 3
- Bathrooms: 1
- Full bathrooms: 1
Primary bedroom
- Level: Main
- Area: 140 Square Feet
- Dimensions: 14X10
Bedroom 2
- Level: Main
- Area: 120 Square Feet
- Dimensions: 12X10
Bedroom 3
- Features: Flooring (Carpet)
- Level: Second
- Area: 150 Square Feet
- Dimensions: 10X15
Dining room
- Features: Flooring (Hardwood)
- Level: Main
- Area: 168 Square Feet
- Dimensions: 12X14
Kitchen
- Features: Kitchen (Updated Kitchen)
- Level: Main
- Area: 126 Square Feet
- Dimensions: 9X14
Laundry
- Level: Basement
- Area: 100 Square Feet
- Dimensions: 10X10
Living room
- Features: Flooring (Hardwood)
- Level: Main
- Area: 255 Square Feet
- Dimensions: 15X17
Screened porch
- Level: Main
- Area: 224 Square Feet
- Dimensions: 14X16
Heating
- Natural Gas, Forced Air
Cooling
- Central Air
Appliances
- Included: Range, Microwave, Dishwasher, Refrigerator, Washer, Dryer
- Laundry: In Unit
Features
- 1st Floor Bedroom, Granite Counters
- Flooring: Hardwood
- Basement: Unfinished,Full
Interior area
- Total structure area: 0
- Total interior livable area: 1,250 sqft
Property
Parking
- Total spaces: 1
- Parking features: Asphalt, On Site, Garage Owned, Detached, Garage
- Garage spaces: 1
Accessibility
- Accessibility features: No Disability Access
Features
- Stories: 1
Lot
- Size: 8,712 sqft
- Dimensions: 66X132
Details
- Parcel number: 1926454003
- Special conditions: None
- Other equipment: Ceiling Fan(s), Sump Pump
Construction
Type & style
- Home type: SingleFamily
- Architectural style: Bungalow
- Property subtype: Single Family Residence
Materials
- Wood Siding
Condition
- New construction: No
- Year built: 1930
Utilities & green energy
- Sewer: Public Sewer
- Water: Public
Community & neighborhood
Security
- Security features: Carbon Monoxide Detector(s)
Location
- Region: Sandwich
Other
Other facts
- Listing terms: FHA
- Ownership: Fee Simple
Price history
| Date | Event | Price |
|---|---|---|
| 9/6/2024 | Sold | $275,000-1.8%$220/sqft |
Source: | ||
| 7/25/2024 | Contingent | $280,000$224/sqft |
Source: | ||
| 7/23/2024 | Listed for sale | $280,000+75%$224/sqft |
Source: | ||
| 8/16/2019 | Sold | $160,000+48.1%$128/sqft |
Source: Public Record | ||
| 5/2/2019 | Sold | $108,000-22.3%$86/sqft |
Source: Public Record | ||
Public tax history
| Year | Property taxes | Tax assessment |
|---|---|---|
| 2024 | $4,156 +4.2% | $60,741 +12.3% |
| 2023 | $3,987 +6% | $54,088 +8.1% |
| 2022 | $3,762 +3.3% | $50,031 +4.8% |
Find assessor info on the county website
Neighborhood: 60548
Nearby schools
GreatSchools rating
- 10/10W W Woodbury Elementary SchoolGrades: PK-3Distance: 0.5 mi
- 4/10Sandwich Middle SchoolGrades: 6-8Distance: 0.7 mi
- 5/10Sandwich Community High SchoolGrades: 9-12Distance: 0.9 mi
Schools provided by the listing agent
- District: 430
Source: MRED as distributed by MLS GRID. This data may not be complete. We recommend contacting the local school district to confirm school assignments for this home.

Get pre-qualified for a loan
At Zillow Home Loans, we can pre-qualify you in as little as 5 minutes with no impact to your credit score.An equal housing lender. NMLS #10287.
Sell for more on Zillow
Get a free Zillow Showcase℠ listing and you could sell for .
$296,100
2% more+ $5,922
With Zillow Showcase(estimated)
$302,022