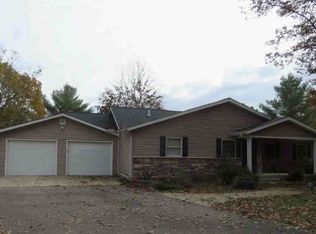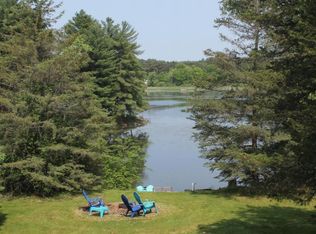Closed
$295,000
313 Carriage Road, Montello, WI 53949
3beds
1,904sqft
Single Family Residence
Built in 1996
1.08 Acres Lot
$-- Zestimate®
$155/sqft
$2,008 Estimated rent
Home value
Not available
Estimated sales range
Not available
$2,008/mo
Zestimate® history
Loading...
Owner options
Explore your selling options
What's special
WELCOME HOME: This bright, clean and well-maintained ranch style home is situated on a large country acre and offers great wildlife viewing in this fully wooded setting near the end of a Cul de sac drive. Kitchen offers great storage, cabinet space and pantry. Living room has vaulted ceilings and gas log fireplace. Dinette area offers views and walk out to a large deck overlooking the private, wooded backyard . Master bedroom has a private bath and walk-in closet. 2 good sized bedrooms and full bath on opposite end of the home offers room for guests. Conveniently located main floor laundry/utility room area. Full dry basement could be finished for added living space. Updates include a newer roof and furnace. 2 car attached garage has a 4-season workshop
Zillow last checked: 8 hours ago
Listing updated: November 18, 2025 at 04:20am
Listed by:
John Mevis HomeInfo@firstweber.com,
First Weber Inc
Bought with:
Svetlana Cooley
Source: WIREX MLS,MLS#: 1994160 Originating MLS: South Central Wisconsin MLS
Originating MLS: South Central Wisconsin MLS
Facts & features
Interior
Bedrooms & bathrooms
- Bedrooms: 3
- Bathrooms: 2
- Full bathrooms: 2
- Main level bedrooms: 3
Primary bedroom
- Level: Main
- Area: 156
- Dimensions: 12 x 13
Bedroom 2
- Level: Main
- Area: 144
- Dimensions: 12 x 12
Bedroom 3
- Level: Main
- Area: 130
- Dimensions: 10 x 13
Bathroom
- Features: Master Bedroom Bath: Full, Master Bedroom Bath
Family room
- Level: Main
- Area: 187
- Dimensions: 11 x 17
Kitchen
- Level: Main
- Area: 260
- Dimensions: 13 x 20
Living room
- Level: Main
- Area: 432
- Dimensions: 18 x 24
Heating
- Natural Gas, Forced Air
Cooling
- Central Air
Appliances
- Included: Range/Oven, Refrigerator, Washer, Dryer, Water Softener Rented
Features
- Cathedral/vaulted ceiling, High Speed Internet, Kitchen Island
- Windows: Skylight(s)
- Basement: Full,8'+ Ceiling,Concrete
Interior area
- Total structure area: 1,904
- Total interior livable area: 1,904 sqft
- Finished area above ground: 1,904
- Finished area below ground: 0
Property
Parking
- Total spaces: 2
- Parking features: 2 Car, Attached
- Attached garage spaces: 2
Features
- Levels: One
- Stories: 1
- Patio & porch: Deck
Lot
- Size: 1.08 Acres
- Features: Wooded
Details
- Parcel number: 251006280000
- Zoning: res
- Special conditions: Arms Length
Construction
Type & style
- Home type: SingleFamily
- Architectural style: Ranch
- Property subtype: Single Family Residence
Materials
- Vinyl Siding
Condition
- 21+ Years
- New construction: No
- Year built: 1996
Utilities & green energy
- Sewer: Septic Tank
- Water: Well
- Utilities for property: Cable Available
Community & neighborhood
Location
- Region: Montello
- Municipality: Montello
Price history
| Date | Event | Price |
|---|---|---|
| 11/14/2025 | Sold | $295,000-11.8%$155/sqft |
Source: | ||
| 10/11/2025 | Contingent | $334,500$176/sqft |
Source: | ||
| 9/18/2025 | Listed for sale | $334,500$176/sqft |
Source: | ||
| 8/27/2025 | Listing removed | $334,500$176/sqft |
Source: | ||
| 2/27/2025 | Listed for sale | $334,500$176/sqft |
Source: | ||
Public tax history
| Year | Property taxes | Tax assessment |
|---|---|---|
| 2024 | $4,012 +1.5% | $167,300 |
| 2023 | $3,953 +2.5% | $167,300 |
| 2022 | $3,858 +1.9% | $167,300 |
Find assessor info on the county website
Neighborhood: 53949
Nearby schools
GreatSchools rating
- 8/10Forest Lane Elementary SchoolGrades: PK-6Distance: 1.7 mi
- 2/10Montello Jr/Sr High SchoolGrades: 7-12Distance: 1.7 mi
Schools provided by the listing agent
- Elementary: Forest Lane
- Middle: Montello
- High: Montello
- District: Montello
Source: WIREX MLS. This data may not be complete. We recommend contacting the local school district to confirm school assignments for this home.

Get pre-qualified for a loan
At Zillow Home Loans, we can pre-qualify you in as little as 5 minutes with no impact to your credit score.An equal housing lender. NMLS #10287.

