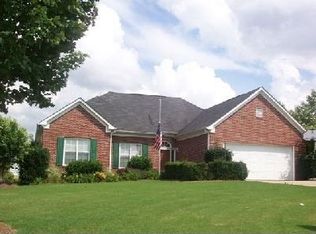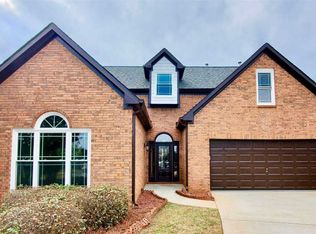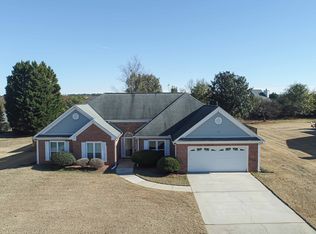Brick-front ranch on a tree-lined street in the Wesley Lakes subdivision. Large level lot and great floor plan, ready for your finishing touches. Recently appraised for 10K above current asking price. Shown by appointment only. Owner controls lockbox, but is home most of the time. Please DO NOT DISTURB OWNERS, unless you have an appointment. Great investor opportunity as well as 1st time buyers who want yard space and room to grow.
This property is off market, which means it's not currently listed for sale or rent on Zillow. This may be different from what's available on other websites or public sources.


