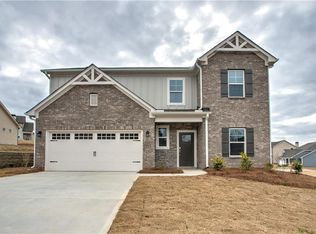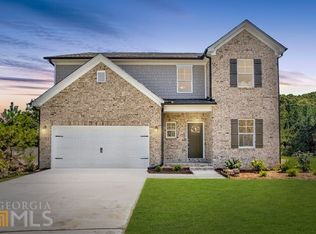Closed
$424,500
313 Buck Trl, Dallas, GA 30132
3beds
2,118sqft
Single Family Residence
Built in 2023
0.64 Acres Lot
$422,200 Zestimate®
$200/sqft
$2,235 Estimated rent
Home value
$422,200
$401,000 - $443,000
$2,235/mo
Zestimate® history
Loading...
Owner options
Explore your selling options
What's special
The Oakmont Home Design by Paran Homes is a beautiful eye-catching brick front traditional home with a hint of craftsmanship flare and a true open concept floor plan that you will love! This unique home features a separate dining room with views to the family room. The chef-inspired kitchen features gorgeous granite countertops, beautiful white cabinets & hardware, and an island. The walk in pantry will be able to hold your latest Costco haul with no problem! Enjoy entertaining guests in the spacious open family room or upstairs in the open game room (could easily become a 4th bedroom or office)! The oversized primary bedroom with tray ceiling, great natural lighting and an amazing primary bathroom is a must see - you will love the high double vanity, large walk-in closet, water closet and stunning tile mega-shower. Relax and take in the scenery year-round in the side covered patio. Our expert design team selected the exterior & interior finishes/color selections to harmonize flawlessly. No HOA or Rental Restriction make this home a perfect long term investment. Do not miss out on this opportunity to call this home! *Stock Photos*
Zillow last checked: 8 hours ago
Listing updated: November 18, 2025 at 08:28am
Listed by:
Jana Hufham 404-314-7379,
Keller Williams Atlanta Perimeter,
Rafael Freitas 770-861-1381,
Keller Williams Atlanta Perimeter
Bought with:
Tod Wells, 380546
Atlanta Communities
Source: GAMLS,MLS#: 10137031
Facts & features
Interior
Bedrooms & bathrooms
- Bedrooms: 3
- Bathrooms: 3
- Full bathrooms: 2
- 1/2 bathrooms: 1
Kitchen
- Features: Breakfast Area, Kitchen Island, Pantry
Heating
- Electric, Forced Air, Zoned
Cooling
- Ceiling Fan(s), Central Air, Zoned
Appliances
- Included: Electric Water Heater, Dishwasher, Microwave, Other
- Laundry: In Hall, Upper Level
Features
- Tray Ceiling(s), Double Vanity, Other, Walk-In Closet(s)
- Flooring: Tile, Carpet, Other
- Windows: Double Pane Windows
- Basement: Bath/Stubbed,Full
- Number of fireplaces: 1
- Fireplace features: Family Room
- Common walls with other units/homes: No Common Walls
Interior area
- Total structure area: 2,118
- Total interior livable area: 2,118 sqft
- Finished area above ground: 2,118
- Finished area below ground: 0
Property
Parking
- Total spaces: 2
- Parking features: Attached, Garage, Kitchen Level
- Has attached garage: Yes
Features
- Levels: Two
- Stories: 2
- Patio & porch: Patio
- Body of water: None
Lot
- Size: 0.64 Acres
- Features: Level, Private, Sloped
- Residential vegetation: Cleared
Details
- Parcel number: 64616
Construction
Type & style
- Home type: SingleFamily
- Architectural style: Brick Front,Traditional
- Property subtype: Single Family Residence
Materials
- Brick
- Foundation: Slab
- Roof: Composition
Condition
- New Construction
- New construction: Yes
- Year built: 2023
Details
- Warranty included: Yes
Utilities & green energy
- Electric: 220 Volts
- Sewer: Septic Tank
- Water: Public
- Utilities for property: Underground Utilities, Cable Available, Electricity Available, Phone Available, Water Available
Community & neighborhood
Security
- Security features: Carbon Monoxide Detector(s), Smoke Detector(s)
Community
- Community features: None
Location
- Region: Dallas
- Subdivision: High Shoals
HOA & financial
HOA
- Has HOA: No
- Services included: None
Other
Other facts
- Listing agreement: Exclusive Agency
Price history
| Date | Event | Price |
|---|---|---|
| 5/19/2023 | Sold | $424,500$200/sqft |
Source: | ||
| 4/21/2023 | Pending sale | $424,500$200/sqft |
Source: | ||
| 3/7/2023 | Listed for sale | $424,500$200/sqft |
Source: | ||
Public tax history
| Year | Property taxes | Tax assessment |
|---|---|---|
| 2025 | $4,220 +2.1% | $169,648 +4.2% |
| 2024 | $4,135 +70.8% | $162,808 +75.4% |
| 2023 | $2,420 +316.4% | $92,840 +364.2% |
Find assessor info on the county website
Neighborhood: 30132
Nearby schools
GreatSchools rating
- 4/10Northside Elementary SchoolGrades: PK-5Distance: 2.4 mi
- 6/10Lena Mae Moses Middle SchoolGrades: 6-8Distance: 4.2 mi
- 7/10North Paulding High SchoolGrades: 9-12Distance: 8 mi
Schools provided by the listing agent
- Elementary: Northside Elementary
- Middle: McClure
- High: North Paulding
Source: GAMLS. This data may not be complete. We recommend contacting the local school district to confirm school assignments for this home.
Get a cash offer in 3 minutes
Find out how much your home could sell for in as little as 3 minutes with a no-obligation cash offer.
Estimated market value
$422,200
Get a cash offer in 3 minutes
Find out how much your home could sell for in as little as 3 minutes with a no-obligation cash offer.
Estimated market value
$422,200

