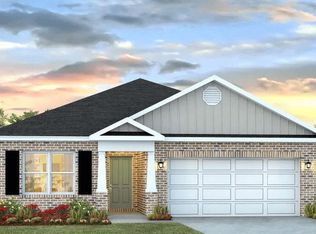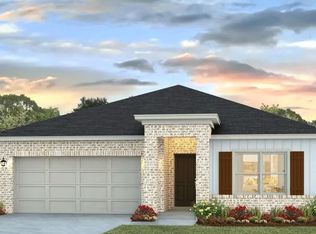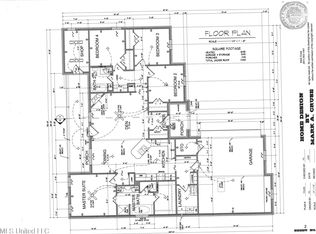Closed
Price Unknown
313 Brannan Ave, Byram, MS 39272
4beds
1,835sqft
Residential, Single Family Residence
Built in 2024
0.25 Acres Lot
$269,900 Zestimate®
$--/sqft
$-- Estimated rent
Home value
$269,900
$240,000 - $302,000
Not available
Zestimate® history
Loading...
Owner options
Explore your selling options
What's special
The Cali floor plan is available in the Cedars of Byram Estates community in Byram, Ms. This single-story layout is designed to maximize living space with an open-concept kitchen that overlooks the living area, dining room, and covered patio. Entertaining guests is a breeze, as this popular home features a spacious kitchen island and pantry for extra storage. The primary bedroom is located at the back of the home, off the living space, ensuring privacy. It comes with a walk-in closet and a spacious bathroom. At the front of the house, two more bedrooms share a second full bathroom. Across the hall, there is a fourth bedroom. This home offers ample space to fit all your needs. Another included feature is the 'Smart Home'', a standard package that includes Kwikset lock, Sky Bell and digital thermostat, all of which are integrated with the Qolsys IQ touch panel. Community information, including pricing included features, terms, availability and amenities, are subject to change and prior sale at any time without notice or obligation. Pictures, photographs, colors, features, and sizes are for illustration purposes only and will vary from the homes as built. Images may contain virtual staging. Please note the taxes are based on an unimproved homesite. Please call tax accessor's office to confirm the estimated property tax. This property qualifies for USDA financing.
Zillow last checked: 8 hours ago
Listing updated: November 25, 2025 at 05:58am
Listed by:
Robert E Wantland 228-224-2972,
D R Horton
Bought with:
Ivy Evans, S54727
The Agency Haus LLC DBA Agency
Source: MLS United,MLS#: 4099969
Facts & features
Interior
Bedrooms & bathrooms
- Bedrooms: 4
- Bathrooms: 2
- Full bathrooms: 2
Heating
- Central
Cooling
- Central Air
Appliances
- Included: Dishwasher, Disposal, Free-Standing Electric Oven, Microwave, Plumbed For Ice Maker, Water Heater
- Laundry: Electric Dryer Hookup, Laundry Room, Washer Hookup
Features
- Ceiling Fan(s), Double Vanity, Eat-in Kitchen, Entrance Foyer, Kitchen Island, Open Floorplan, Pantry, Recessed Lighting, Smart Home, Smart Thermostat, Soaking Tub, Walk-In Closet(s), Breakfast Bar, Granite Counters
- Flooring: Vinyl, Carpet
- Doors: Dead Bolt Lock(s)
- Windows: Screens, Vinyl
- Has fireplace: No
Interior area
- Total structure area: 1,835
- Total interior livable area: 1,835 sqft
Property
Parking
- Total spaces: 2
- Parking features: Concrete, Garage Door Opener, Direct Access
- Garage spaces: 2
Features
- Levels: One
- Stories: 1
- Patio & porch: Rear Porch
- Exterior features: None
- Fencing: None
Lot
- Size: 0.25 Acres
- Features: Cleared, Landscaped, Rectangular Lot
Details
- Parcel number: Unassigned
- Zoning description: Single Family Residence
Construction
Type & style
- Home type: SingleFamily
- Architectural style: Traditional
- Property subtype: Residential, Single Family Residence
Materials
- Vinyl, Brick
- Foundation: Post-Tension, Slab
- Roof: Asphalt
Condition
- New construction: Yes
- Year built: 2024
Details
- Warranty included: Yes
Utilities & green energy
- Sewer: Public Sewer
- Water: Public
- Utilities for property: Electricity Connected, Sewer Connected, Water Connected
Community & neighborhood
Security
- Security features: Smoke Detector(s)
Community
- Community features: None
Location
- Region: Byram
- Subdivision: Cedars Of Byram Estates
Price history
| Date | Event | Price |
|---|---|---|
| 11/25/2025 | Sold | -- |
Source: MLS United #4099969 | ||
| 11/3/2025 | Pending sale | $269,900$147/sqft |
Source: MLS United #4099969 | ||
| 10/20/2025 | Price change | $269,900-1.8%$147/sqft |
Source: MLS United #4099969 | ||
| 10/7/2025 | Price change | $274,900-1.8%$150/sqft |
Source: MLS United #4099969 | ||
| 9/4/2025 | Price change | $279,900-1.4%$153/sqft |
Source: MLS United #4099969 | ||
Public tax history
Tax history is unavailable.
Neighborhood: 39272
Nearby schools
GreatSchools rating
- 3/10Gary Road Intermediate SchoolGrades: 3-5Distance: 1.3 mi
- 2/10Byram Middle SchoolGrades: 6-8Distance: 1.8 mi
- 5/10Terry High SchoolGrades: 9-12Distance: 5.1 mi
Schools provided by the listing agent
- Elementary: Gary Road
- Middle: Gary Rd Intermed
- High: Terry
Source: MLS United. This data may not be complete. We recommend contacting the local school district to confirm school assignments for this home.


