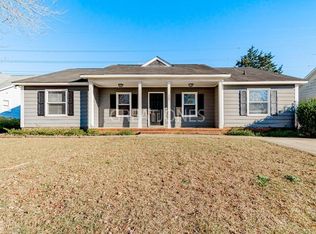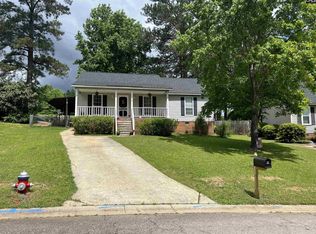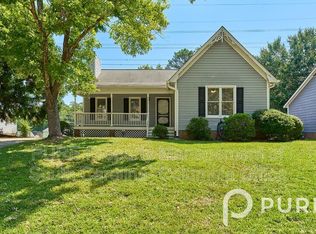Sold for $245,000
$245,000
313 Braewick Rd, Columbia, SC 29212
3beds
1,335sqft
SingleFamily
Built in 1988
8,712 Square Feet Lot
$242,900 Zestimate®
$184/sqft
$1,699 Estimated rent
Home value
$242,900
$231,000 - $257,000
$1,699/mo
Zestimate® history
Loading...
Owner options
Explore your selling options
What's special
Welcome to your NextHome! Enjoy a cozy 3 bedroom with extensive yard space and incredible proximity to Lake Murray, Harbison shopping, and all of the recreation opportunities Columbia has to offer! The master bedroom boasts a bay window, laundry right outside the door, and a vanity area in the bathroom with dimmable lights. The HVAC and windows have been replaced within the last 5 years, a new disposal was installed in 2019, and the attic spans nearly the entire length of the home. This well kept space has a perfect mantle for holiday decorations, wood burning fireplace, and a wrap around porch for evening relaxation! Come take a look! It won't last long!
Facts & features
Interior
Bedrooms & bathrooms
- Bedrooms: 3
- Bathrooms: 2
- Full bathrooms: 2
Heating
- Forced air
Cooling
- Central
Appliances
- Included: Dishwasher, Refrigerator
- Laundry: Closet
Features
- Flooring: Tile, Hardwood
- Has fireplace: Yes
Interior area
- Total interior livable area: 1,335 sqft
Property
Parking
- Parking features: Off-street
Features
- Exterior features: Other
- Fencing: Partial
Lot
- Size: 8,712 sqft
Details
- Parcel number: 00183501004
Construction
Type & style
- Home type: SingleFamily
Condition
- Year built: 1988
Utilities & green energy
- Sewer: Public
Community & neighborhood
Location
- Region: Columbia
HOA & financial
HOA
- Has HOA: Yes
- HOA fee: $15 monthly
Other
Other facts
- Class: RESIDENTIAL
- Status Category: Active
- Assoc Fee Includes: Common Area Maintenance, Street Light Maintenance
- Equipment: Disposal
- Exterior: Gutters - Partial
- Heating: Central, Electric
- Kitchen: Counter Tops-Granite, Bay Window, Floors-Laminate, Backsplash-Tiled, Cabinets-Painted, Recessed Lights
- Miscellaneous: Built-ins, Security Cameras
- Master Bedroom: Separate Shower, Bay Window, Closet-Walk in, Bath-Private, Ceiling Fan, Floors-Laminate
- Road Type: Paved
- Sewer: Public
- Water: Public
- Style: Ranch
- Levels: Kitchen: Main
- Levels: Master Bedroom: Main
- Levels: Bedroom 2: Main
- Levels: Bedroom 3: Main
- Assn Fee Per: Yearly
- Fencing: Partial
- State: SC
- 2nd Bedroom: Bath-Shared, Closet-Walk in, Ceiling Fan, Floors-Laminate
- Laundry: Closet
- Living Room: Fireplace, Molding, Floors-Laminate, Ceiling Fan
- 3rd Bedroom: Bath-Shared, Closet-Private
- Exterior Finish: Vinyl
- New/Resale: Resale
- Transaction Broker Accept: Yes
- Floors: Tile, Laminate
- Foundation: Crawl Space
- Levels: Washer Dryer: Main
- Range: Smooth Surface
- Sale/Rent: For Sale
- Property Disclosure?: Yes
Price history
| Date | Event | Price |
|---|---|---|
| 4/30/2025 | Sold | $245,000$184/sqft |
Source: Public Record Report a problem | ||
| 3/22/2025 | Pending sale | $245,000$184/sqft |
Source: | ||
| 3/7/2025 | Contingent | $245,000$184/sqft |
Source: | ||
| 3/7/2025 | Listed for sale | $245,000+31%$184/sqft |
Source: | ||
| 12/29/2021 | Sold | $187,000+6.9%$140/sqft |
Source: Public Record Report a problem | ||
Public tax history
| Year | Property taxes | Tax assessment |
|---|---|---|
| 2024 | $1,144 +0.9% | $7,480 |
| 2023 | $1,135 -1.7% | $7,480 |
| 2022 | $1,155 +31.9% | $7,480 |
Find assessor info on the county website
Neighborhood: 29212
Nearby schools
GreatSchools rating
- 6/10Irmo Elementary SchoolGrades: PK-5Distance: 1.8 mi
- 3/10Crossroads Middle SchoolGrades: 6Distance: 2.5 mi
- 4/10Irmo High SchoolGrades: 9-12Distance: 2.9 mi
Schools provided by the listing agent
- Elementary: Irmo
- Middle: Irmo
- High: Irmo
- District: Lexington/Richland Five
Source: The MLS. This data may not be complete. We recommend contacting the local school district to confirm school assignments for this home.
Get a cash offer in 3 minutes
Find out how much your home could sell for in as little as 3 minutes with a no-obligation cash offer.
Estimated market value$242,900
Get a cash offer in 3 minutes
Find out how much your home could sell for in as little as 3 minutes with a no-obligation cash offer.
Estimated market value
$242,900


