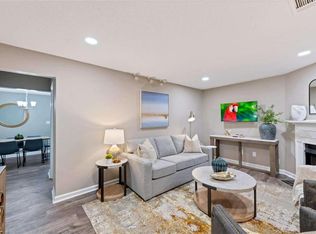This stunning townhome is a rare rental opportunity in the sought-after South on Main community, offering high-end custom upgrades and designer details throughout. From the moment you walk in, you'll notice the thoughtful craftsmanship like the custom shiplap accent wall in the family room and the elegant wallpaper and vertical shiplap in the dining area that elevate the entire space. The chef's kitchen is both functional and fabulous, featuring a large island with quartz countertops, expanded cabinetry, and a custom appliance garage with built-in outlets plus a wine fridge for easy entertaining. Designer brass pendants add the perfect glow to your gatherings. Upstairs, the primary suite is your personal sanctuary, complete with a custom feature wall and a spa-inspired bathroom that makes every day feel like a retreat. The secondary bedrooms are generously sized and ideal for guests, home office space, or whatever suits your lifestyle. Additional perks include Gladiator overhead storage in the garage and professional Visiv landscape lighting that enhances curb appeal from day to night. As a resident of South on Main, you'll enjoy access to resort-style amenities: a 6,000 sq. ft. clubhouse, state-of-the-art fitness center, pool, amphitheater, pavilion, dog parks, playground, community garden, and fire pits for those cozy evenings with friends. Best of all, you're just a short walk from the vibrant downtown Woodstock scene with restaurants, breweries, live music, yoga studios, and more are right at your doorstep.
Listings identified with the FMLS IDX logo come from FMLS and are held by brokerage firms other than the owner of this website. The listing brokerage is identified in any listing details. Information is deemed reliable but is not guaranteed. 2025 First Multiple Listing Service, Inc.
Townhouse for rent
$3,500/mo
313 Booth St, Woodstock, GA 30188
3beds
2,347sqft
Price may not include required fees and charges.
Townhouse
Available now
No pets
Central air, zoned, ceiling fan
In unit laundry
Attached garage parking
Natural gas, central, forced air, zoned, fireplace
What's special
- 47 days
- on Zillow |
- -- |
- -- |
Travel times
Get serious about saving for a home
Consider a first-time homebuyer savings account designed to grow your down payment with up to a 6% match & 4.15% APY.
Facts & features
Interior
Bedrooms & bathrooms
- Bedrooms: 3
- Bathrooms: 3
- Full bathrooms: 2
- 1/2 bathrooms: 1
Heating
- Natural Gas, Central, Forced Air, Zoned, Fireplace
Cooling
- Central Air, Zoned, Ceiling Fan
Appliances
- Included: Dishwasher, Disposal, Microwave, Stove
- Laundry: In Unit, Upper Level
Features
- Bookcases, Ceiling Fan(s), High Ceilings 9 ft Main, His and Hers Closets
- Flooring: Carpet, Hardwood
- Has fireplace: Yes
Interior area
- Total interior livable area: 2,347 sqft
Property
Parking
- Parking features: Attached, Garage, Covered
- Has attached garage: Yes
- Details: Contact manager
Features
- Stories: 2
- Exterior features: Contact manager
Details
- Parcel number: 15N12J036
Construction
Type & style
- Home type: Townhouse
- Property subtype: Townhouse
Materials
- Roof: Composition
Condition
- Year built: 2017
Building
Management
- Pets allowed: No
Community & HOA
Community
- Features: Clubhouse, Fitness Center, Playground
HOA
- Amenities included: Fitness Center
Location
- Region: Woodstock
Financial & listing details
- Lease term: 12 Months
Price history
| Date | Event | Price |
|---|---|---|
| 5/26/2025 | Listed for rent | $3,500$1/sqft |
Source: FMLS GA #7586042 | ||
| 4/24/2025 | Sold | $695,000-1.4%$296/sqft |
Source: | ||
| 3/12/2025 | Pending sale | $705,000$300/sqft |
Source: | ||
| 2/19/2025 | Listed for sale | $705,000+56.7%$300/sqft |
Source: | ||
| 11/30/2020 | Sold | $450,000+15.4%$192/sqft |
Source: Public Record | ||
![[object Object]](https://photos.zillowstatic.com/fp/281778a79b4aa86d63e193ae4e97ce94-p_i.jpg)
