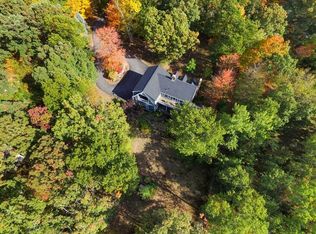Historic Nathaniel Longley home originally part of Bolton's Quaker Village masterfully blends traditional Federal architecture w/ modern amenities. This lovingly restored & meticulously maintained home boasts a 2016 kitchen with beamed ceiling, upgraded cabinetry & granite counters opening to a dramatic post & beam family room addition offering breathtaking views of the expansive patio & perennial-filled gardens. This exquisite home exuding uncommon charm & character is graced w/ sun-drenched spaces, handsome wood floors & fine architectural details. The 30'x21' screen porch overlooks a spectacular landscape featuring an in-ground pool, barn, sprawling lawn, raised bed gardens & sweeping meadow - an outdoor enthusiasts paradise. Ideally located on a quaint country road w/ excellent access to major routes & shopping. Enjoy top rated schools, nearby trails, winery, golf, farms & orchards. This private sanctuary abutting protected land will capture your imagination & steal your heart!
This property is off market, which means it's not currently listed for sale or rent on Zillow. This may be different from what's available on other websites or public sources.
