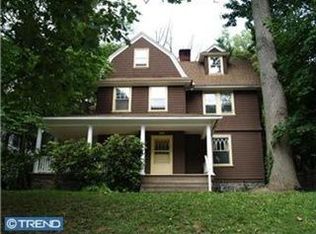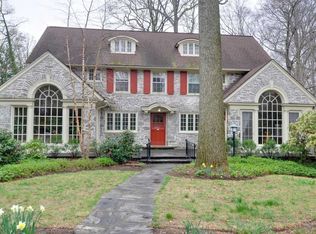Sold for $1,675,018 on 04/12/24
$1,675,018
313 Berkeley Rd, Merion Station, PA 19066
7beds
4,352sqft
Single Family Residence
Built in 1904
0.3 Acres Lot
$1,906,000 Zestimate®
$385/sqft
$4,997 Estimated rent
Home value
$1,906,000
$1.77M - $2.08M
$4,997/mo
Zestimate® history
Loading...
Owner options
Explore your selling options
What's special
Discover the perfect synergy of professionalism and romance at 313 Berkeley Road, an impeccably maintained colonial residence nestled on one of Merion Station's most sought-after streets. This distinguished property effortlessly marries classic charm with contemporary refinement, boasting timeless features such as hardwood floors and abundant updated windows that bathe each room in natural light. From the inviting foyer to the formal living room with a gas fireplace and a spacious dining area complete with an adjoining butler's pantry, every detail is designed for seamless entertaining. The kitchen, with its granite countertops, large center island, and stainless steel appliances, offers a perfect balance of classic aesthetics and modern functionality. Step outside to the back patio and take in the view of a private backyard adorned with meticulously maintained gardens that evolve with the seasons. The second and third floors house versatile living spaces, including a primary suite with an updated ensuite bathroom, an amazing new additional bathroom in the hallway, and another renovated bathroom on the third floor. The finished basement provides additional living functional areas. This residence is an invitation to a lifestyle where every element exudes sophistication, making 313 Berkeley Road an emblem of refined living in the heart of Merion Station.
Zillow last checked: 8 hours ago
Listing updated: April 16, 2024 at 03:49am
Listed by:
Israela Haor-Friedman 610-730-0731,
BHHS Fox & Roach-Haverford
Bought with:
Stephanie Ellis, RS317533
Compass RE
Source: Bright MLS,MLS#: PAMC2091240
Facts & features
Interior
Bedrooms & bathrooms
- Bedrooms: 7
- Bathrooms: 4
- Full bathrooms: 3
- 1/2 bathrooms: 1
- Main level bathrooms: 2
- Main level bedrooms: 3
Basement
- Area: 0
Heating
- Radiator, Natural Gas
Cooling
- Central Air, Natural Gas
Appliances
- Included: Gas Water Heater
Features
- Basement: Finished
- Number of fireplaces: 1
Interior area
- Total structure area: 4,352
- Total interior livable area: 4,352 sqft
- Finished area above ground: 4,352
- Finished area below ground: 0
Property
Parking
- Total spaces: 2
- Parking features: Garage Door Opener, Storage, Detached
- Garage spaces: 2
Accessibility
- Accessibility features: 2+ Access Exits
Features
- Levels: Three
- Stories: 3
- Pool features: None
Lot
- Size: 0.30 Acres
- Dimensions: 74.00 x 0.00
Details
- Additional structures: Above Grade, Below Grade
- Parcel number: 400005388008
- Zoning: RE
- Special conditions: Standard
Construction
Type & style
- Home type: SingleFamily
- Architectural style: Colonial
- Property subtype: Single Family Residence
Materials
- Masonry
- Foundation: Stone
Condition
- New construction: No
- Year built: 1904
Utilities & green energy
- Sewer: Public Sewer
- Water: Public
Community & neighborhood
Location
- Region: Merion Station
- Subdivision: Merion
- Municipality: LOWER MERION TWP
Other
Other facts
- Listing agreement: Exclusive Right To Sell
- Ownership: Fee Simple
Price history
| Date | Event | Price |
|---|---|---|
| 4/12/2024 | Sold | $1,675,018+15.6%$385/sqft |
Source: | ||
| 2/27/2024 | Pending sale | $1,449,000$333/sqft |
Source: | ||
| 2/22/2024 | Listed for sale | $1,449,000+31.7%$333/sqft |
Source: | ||
| 3/31/2023 | Sold | $1,100,000$253/sqft |
Source: | ||
| 1/20/2023 | Pending sale | $1,100,000$253/sqft |
Source: | ||
Public tax history
| Year | Property taxes | Tax assessment |
|---|---|---|
| 2024 | $11,722 | $284,430 |
| 2023 | $11,722 +4.9% | $284,430 |
| 2022 | $11,172 +2.3% | $284,430 |
Find assessor info on the county website
Neighborhood: 19066
Nearby schools
GreatSchools rating
- 9/10Merion El SchoolGrades: K-4Distance: 0.3 mi
- 7/10Bala-Cynwyd Middle SchoolGrades: 5-8Distance: 1.4 mi
- 10/10Lower Merion High SchoolGrades: 9-12Distance: 1.5 mi
Schools provided by the listing agent
- District: Lower Merion
Source: Bright MLS. This data may not be complete. We recommend contacting the local school district to confirm school assignments for this home.

Get pre-qualified for a loan
At Zillow Home Loans, we can pre-qualify you in as little as 5 minutes with no impact to your credit score.An equal housing lender. NMLS #10287.
Sell for more on Zillow
Get a free Zillow Showcase℠ listing and you could sell for .
$1,906,000
2% more+ $38,120
With Zillow Showcase(estimated)
$1,944,120
