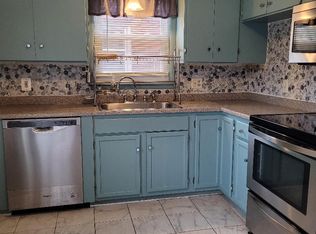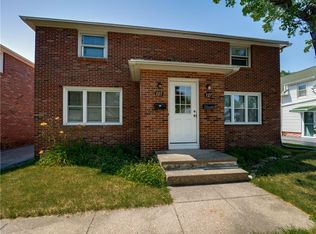Meticulously remodeled cape cod located on a prestigious corner lot! This Property boasts 4 bedrooms, central AC, newer vinyl windows and an updated kitchen!Fully fenced yard with patio is perfect for entertaining! Vinyl siding and hardwoods throughout make this a must see! Located close to everything, the only thing left to do is move right in!
This property is off market, which means it's not currently listed for sale or rent on Zillow. This may be different from what's available on other websites or public sources.

