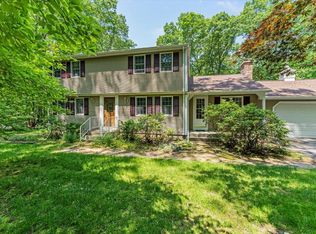Sold for $500,000 on 08/22/25
$500,000
313 Bennett Rd, Hampden, MA 01036
3beds
2,425sqft
Single Family Residence
Built in 1953
3.3 Acres Lot
$506,600 Zestimate®
$206/sqft
$3,545 Estimated rent
Home value
$506,600
$451,000 - $567,000
$3,545/mo
Zestimate® history
Loading...
Owner options
Explore your selling options
What's special
Charming Cape in the woods offers 3.3 acres and a lot of character! Various garden spaces with native plantings, lilac bushes offer privacy! Updated throughout, this home features white quartz countertops, sleek tiled flooring, stainless steel appliances, tiled backsplash and new wood kitchen cabinets. The oversized living room, has 2 sliding doors that open to the deck, offering additional space for entertaining. The kitchen opens to both the living and dining room, giving an open feel, while still defining each space. The family room provides access to a lovely screened in porch. Updated bathroom with tub. First floor laundry room and office/library space, leads you to a bright and inviting HUGE primary bedroom with new carpeting, custom closets and shelving, and a beautifully updated bathroom.Two bedrooms and an updated bath on the 2nd floor. A fireplace in both the living and dining room for those chilly days. New roof. Thoughtfully updated, this home is BEAUTIFUL!!
Zillow last checked: 8 hours ago
Listing updated: August 22, 2025 at 10:11am
Listed by:
Zoe Czaplicki 413-519-9224,
Landmark, REALTORS® 413-596-4500
Bought with:
Carrie A. Blair
Keller Williams Realty
Source: MLS PIN,MLS#: 73372994
Facts & features
Interior
Bedrooms & bathrooms
- Bedrooms: 3
- Bathrooms: 3
- Full bathrooms: 2
- 1/2 bathrooms: 1
- Main level bedrooms: 1
Primary bedroom
- Features: Bathroom - Full, Walk-In Closet(s), Closet, Flooring - Wall to Wall Carpet, Window(s) - Picture, Lighting - Overhead
- Level: Main,First
Bedroom 2
- Features: Closet, Flooring - Wall to Wall Carpet, Attic Access, Lighting - Overhead
- Level: Second
Bedroom 3
- Features: Closet, Flooring - Wall to Wall Carpet, Attic Access, Lighting - Overhead
- Level: Second
Primary bathroom
- Features: Yes
Bathroom 1
- Features: Bathroom - Full, Bathroom - Tiled With Tub & Shower, Flooring - Stone/Ceramic Tile
- Level: First
Bathroom 2
- Features: Bathroom - Full, Bathroom - With Shower Stall, Flooring - Stone/Ceramic Tile
- Level: First
Bathroom 3
- Features: Bathroom - Half, Flooring - Stone/Ceramic Tile
- Level: Second
Dining room
- Features: Flooring - Hardwood, Window(s) - Bay/Bow/Box
- Level: First
Family room
- Features: Flooring - Hardwood, Window(s) - Picture, Deck - Exterior, Lighting - Overhead
- Level: First
Kitchen
- Features: Flooring - Stone/Ceramic Tile, Countertops - Stone/Granite/Solid, Kitchen Island, Open Floorplan, Remodeled, Stainless Steel Appliances, Lighting - Overhead
- Level: First
Living room
- Features: Beamed Ceilings, Closet, Closet/Cabinets - Custom Built, Flooring - Hardwood, Window(s) - Picture, Deck - Exterior, Exterior Access, Remodeled, Slider
- Level: First
Heating
- Forced Air, Electric Baseboard
Cooling
- Central Air
Appliances
- Laundry: First Floor, Electric Dryer Hookup
Features
- Flooring: Tile, Carpet, Hardwood
- Doors: Insulated Doors
- Windows: Insulated Windows
- Basement: Full,Walk-Out Access,Garage Access
- Number of fireplaces: 2
- Fireplace features: Dining Room, Living Room
Interior area
- Total structure area: 2,425
- Total interior livable area: 2,425 sqft
- Finished area above ground: 2,425
- Finished area below ground: 1,426
Property
Parking
- Total spaces: 8
- Parking features: Attached, Under, Off Street
- Attached garage spaces: 2
- Uncovered spaces: 6
Features
- Patio & porch: Screened, Deck
- Exterior features: Porch - Screened, Deck, Rain Gutters, Garden, Stone Wall
Lot
- Size: 3.30 Acres
- Features: Wooded, Gentle Sloping
Details
- Parcel number: 3411127
- Zoning: R6
Construction
Type & style
- Home type: SingleFamily
- Architectural style: Cape
- Property subtype: Single Family Residence
Materials
- Frame
- Foundation: Block
- Roof: Shingle
Condition
- Year built: 1953
Utilities & green energy
- Electric: Circuit Breakers, 200+ Amp Service
- Sewer: Private Sewer
- Water: Private
- Utilities for property: for Electric Range, for Electric Oven, for Electric Dryer
Community & neighborhood
Community
- Community features: Park, Walk/Jog Trails, Golf, Conservation Area, House of Worship, Public School
Location
- Region: Hampden
Price history
| Date | Event | Price |
|---|---|---|
| 8/22/2025 | Sold | $500,000-2%$206/sqft |
Source: MLS PIN #73372994 | ||
| 7/8/2025 | Contingent | $510,000$210/sqft |
Source: MLS PIN #73372994 | ||
| 5/12/2025 | Listed for sale | $510,000-1%$210/sqft |
Source: MLS PIN #73372994 | ||
| 5/12/2025 | Listing removed | $515,000$212/sqft |
Source: MLS PIN #73327307 | ||
| 4/24/2025 | Price change | $515,000-1%$212/sqft |
Source: MLS PIN #73327307 | ||
Public tax history
| Year | Property taxes | Tax assessment |
|---|---|---|
| 2025 | $6,591 +7.2% | $436,800 +11.2% |
| 2024 | $6,151 +3.9% | $392,800 +11.9% |
| 2023 | $5,920 -1.2% | $350,900 +9.7% |
Find assessor info on the county website
Neighborhood: 01036
Nearby schools
GreatSchools rating
- 7/10Green Meadows Elementary SchoolGrades: PK-8Distance: 2 mi
- 8/10Minnechaug Regional High SchoolGrades: 9-12Distance: 3.9 mi

Get pre-qualified for a loan
At Zillow Home Loans, we can pre-qualify you in as little as 5 minutes with no impact to your credit score.An equal housing lender. NMLS #10287.
Sell for more on Zillow
Get a free Zillow Showcase℠ listing and you could sell for .
$506,600
2% more+ $10,132
With Zillow Showcase(estimated)
$516,732