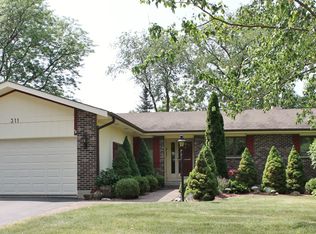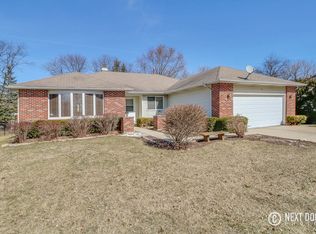Closed
$400,000
313 Bell Dr, Cary, IL 60013
4beds
2,246sqft
Single Family Residence
Built in 1978
9,240 Square Feet Lot
$430,600 Zestimate®
$178/sqft
$2,770 Estimated rent
Home value
$430,600
$405,000 - $456,000
$2,770/mo
Zestimate® history
Loading...
Owner options
Explore your selling options
What's special
THIS HOME HAS SO MUCH TO OFFER. LOCATED ON A BEAUTIFUL LOT WITH MATURE TREES, THE EXTERIOR OF THIS HOME OFFERS NEWER ROOF, HARDIE BOARD SIDING, LEAFGUARD GUTTERS, GARAGE DOOR, FRONT DOOR & TRIPLE SLIDERS OFF FAMILY ROOM. POPULAR FLOOR PLAN WITH 4 BEDROOMS AND 2.5 BATHS. NEWER FURNACE & CENTRAL AIR, KITCHEN UPDATED IN 2014, HOT WATER HEATER & WHOLE HOUSE GENERATOR. MULTI-LEVEL DECK OVERLOOKS PRETTY BACKYARD. MINUTES TO METRA TRAIN & DOWNTOWN CARY, SCHOOLS, LIBRARY & AQUATIC CENTER.
Zillow last checked: 8 hours ago
Listing updated: June 27, 2024 at 07:15am
Listing courtesy of:
Patsy Frits 847-624-5330,
All Exclusive Realty
Bought with:
Michelle Frits
All Exclusive Realty
Source: MRED as distributed by MLS GRID,MLS#: 12021588
Facts & features
Interior
Bedrooms & bathrooms
- Bedrooms: 4
- Bathrooms: 3
- Full bathrooms: 2
- 1/2 bathrooms: 1
Primary bedroom
- Features: Flooring (Hardwood), Bathroom (Full)
- Level: Second
- Area: 192 Square Feet
- Dimensions: 16X12
Bedroom 2
- Features: Flooring (Hardwood)
- Level: Second
- Area: 165 Square Feet
- Dimensions: 15X11
Bedroom 3
- Features: Flooring (Hardwood)
- Level: Second
- Area: 132 Square Feet
- Dimensions: 12X11
Bedroom 4
- Features: Flooring (Hardwood)
- Level: Second
- Area: 132 Square Feet
- Dimensions: 12X11
Dining room
- Features: Flooring (Hardwood)
- Level: Main
- Area: 154 Square Feet
- Dimensions: 14X11
Family room
- Features: Flooring (Hardwood)
- Level: Main
- Area: 264 Square Feet
- Dimensions: 22X12
Foyer
- Features: Flooring (Ceramic Tile)
- Level: Main
- Area: 48 Square Feet
- Dimensions: 08X06
Kitchen
- Features: Kitchen (Eating Area-Table Space, Island, Pantry-Closet, Granite Counters, Updated Kitchen), Flooring (Ceramic Tile)
- Level: Main
- Area: 264 Square Feet
- Dimensions: 22X12
Living room
- Features: Flooring (Carpet)
- Level: Main
- Area: 308 Square Feet
- Dimensions: 22X14
Recreation room
- Features: Flooring (Carpet)
- Level: Basement
- Area: 377 Square Feet
- Dimensions: 29X13
Other
- Level: Basement
- Area: 377 Square Feet
- Dimensions: 29X13
Other
- Level: Basement
- Area: 286 Square Feet
- Dimensions: 22X13
Heating
- Natural Gas, Forced Air
Cooling
- Central Air
Appliances
- Included: Range, Microwave, Dishwasher, Refrigerator, Washer, Dryer, Disposal, Stainless Steel Appliance(s), Water Softener Owned, Gas Cooktop
- Laundry: Sink
Features
- Solar Tube(s), Granite Counters, Pantry, Workshop
- Flooring: Hardwood, Carpet
- Windows: Drapes
- Basement: Partially Finished,Full
- Attic: Unfinished
- Number of fireplaces: 1
- Fireplace features: Wood Burning Stove, Heatilator, Family Room
Interior area
- Total structure area: 0
- Total interior livable area: 2,246 sqft
Property
Parking
- Total spaces: 2
- Parking features: Concrete, Garage Door Opener, On Site, Garage Owned, Attached, Garage
- Attached garage spaces: 2
- Has uncovered spaces: Yes
Accessibility
- Accessibility features: No Disability Access
Features
- Stories: 2
- Patio & porch: Deck
- Fencing: Invisible
Lot
- Size: 9,240 sqft
- Dimensions: 70X132
- Features: Mature Trees
Details
- Additional structures: Shed(s)
- Parcel number: 2018130007
- Special conditions: None
- Other equipment: Water-Softener Owned, TV-Cable, TV Antenna, Ceiling Fan(s), Sump Pump
Construction
Type & style
- Home type: SingleFamily
- Architectural style: Colonial
- Property subtype: Single Family Residence
Materials
- Brick, Other
- Foundation: Concrete Perimeter
- Roof: Asphalt
Condition
- New construction: No
- Year built: 1978
Details
- Builder model: 2-STORY
Utilities & green energy
- Sewer: Public Sewer
- Water: Public
Community & neighborhood
Security
- Security features: Security System, Carbon Monoxide Detector(s)
Location
- Region: Cary
- Subdivision: Eastgate
Other
Other facts
- Listing terms: Cash
- Ownership: Fee Simple
Price history
| Date | Event | Price |
|---|---|---|
| 5/20/2024 | Sold | $400,000$178/sqft |
Source: | ||
| 4/15/2024 | Pending sale | $400,000$178/sqft |
Source: | ||
| 4/5/2024 | Contingent | $400,000$178/sqft |
Source: | ||
| 4/5/2024 | Listed for sale | $400,000$178/sqft |
Source: | ||
Public tax history
| Year | Property taxes | Tax assessment |
|---|---|---|
| 2024 | $9,168 +2.6% | $116,861 +11.8% |
| 2023 | $8,934 -9.5% | $104,518 -6.2% |
| 2022 | $9,871 +4.9% | $111,417 +7.3% |
Find assessor info on the county website
Neighborhood: 60013
Nearby schools
GreatSchools rating
- 7/10Three Oaks SchoolGrades: K-5Distance: 0.7 mi
- 6/10Cary Jr High SchoolGrades: 6-8Distance: 1.4 mi
- 9/10Cary-Grove Community High SchoolGrades: 9-12Distance: 1 mi
Schools provided by the listing agent
- Elementary: Three Oaks School
- Middle: Cary Junior High School
- High: Cary-Grove Community High School
- District: 26
Source: MRED as distributed by MLS GRID. This data may not be complete. We recommend contacting the local school district to confirm school assignments for this home.

Get pre-qualified for a loan
At Zillow Home Loans, we can pre-qualify you in as little as 5 minutes with no impact to your credit score.An equal housing lender. NMLS #10287.
Sell for more on Zillow
Get a free Zillow Showcase℠ listing and you could sell for .
$430,600
2% more+ $8,612
With Zillow Showcase(estimated)
$439,212
