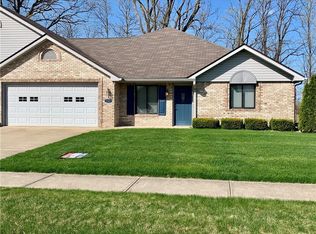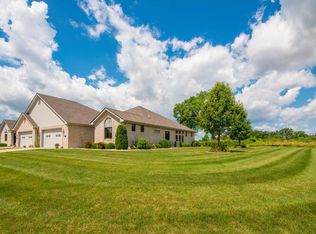Sold
$304,900
313 Bay Ridge Dr, Pendleton, IN 46064
2beds
1,356sqft
Residential, Single Family Residence
Built in 2023
10,018.8 Square Feet Lot
$334,800 Zestimate®
$225/sqft
$1,989 Estimated rent
Home value
$334,800
$278,000 - $405,000
$1,989/mo
Zestimate® history
Loading...
Owner options
Explore your selling options
What's special
Welcome to your brand new Mustin Builders home! You'll enjoy the low maintenance living in Pendle Pointe just minutes from the interstate and all that downtown Pendleton has to offer. The heart of the home is the open concept kitchen, dining and great room finished with white kitchen cabinets featuring soft close drawers, granite countertops, walk in pantry and large center island. The primary suite offers a dual vanity, walk in shower and walk in closet while the additional bedroom is tucked away on the other side of the home with easy access to the other full bathroom. The home also features a large laundry room and oversized 2 car garage. 9-foot ceilings throughout the home and luxury vinyl plank flooring throughout give the home a spacious feel and cohesive design.
Zillow last checked: 8 hours ago
Listing updated: October 18, 2024 at 08:17am
Listing Provided by:
Heather Upton 317-572-5589,
Keller Williams Indy Metro NE,
Hilary Cabiness,
Keller Williams Indy Metro NE
Bought with:
Heather Upton
Keller Williams Indy Metro NE
Jeff Upton
Keller Williams Indy Metro NE
Source: MIBOR as distributed by MLS GRID,MLS#: 21986357
Facts & features
Interior
Bedrooms & bathrooms
- Bedrooms: 2
- Bathrooms: 2
- Full bathrooms: 2
- Main level bathrooms: 2
- Main level bedrooms: 2
Primary bedroom
- Features: Luxury Vinyl Plank
- Level: Main
- Area: 178.02 Square Feet
- Dimensions: 12.9x13.8
Bedroom 2
- Features: Luxury Vinyl Plank
- Level: Main
- Area: 129.6 Square Feet
- Dimensions: 10.8x12
Breakfast room
- Features: Luxury Vinyl Plank
- Level: Main
- Area: 118.58 Square Feet
- Dimensions: 9.8x12.1
Great room
- Features: Luxury Vinyl Plank
- Level: Main
- Area: 275.9 Square Feet
- Dimensions: 15.5x17.8
Kitchen
- Features: Luxury Vinyl Plank
- Level: Main
- Area: 181.5 Square Feet
- Dimensions: 12.1x15
Laundry
- Features: Luxury Vinyl Plank
- Level: Main
- Area: 56 Square Feet
- Dimensions: 7x8
Heating
- Forced Air
Cooling
- Has cooling: Yes
Appliances
- Included: Gas Water Heater
- Laundry: Main Level
Features
- Attic Access, Breakfast Bar, Kitchen Island, Pantry, Walk-In Closet(s)
- Windows: Windows Vinyl
- Has basement: No
- Attic: Access Only
Interior area
- Total structure area: 1,356
- Total interior livable area: 1,356 sqft
Property
Parking
- Total spaces: 2
- Parking features: Attached
- Attached garage spaces: 2
Accessibility
- Accessibility features: Handicap Accessible Interior
Features
- Levels: One
- Stories: 1
- Patio & porch: Covered, Patio
Lot
- Size: 10,018 sqft
- Features: Sidewalks, Street Lights
Details
- Parcel number: 481409500003025013
- Horse amenities: None
Construction
Type & style
- Home type: SingleFamily
- Architectural style: Ranch
- Property subtype: Residential, Single Family Residence
- Attached to another structure: Yes
Materials
- Brick
- Foundation: Slab
Condition
- New Construction
- New construction: Yes
- Year built: 2023
Utilities & green energy
- Water: Municipal/City
Community & neighborhood
Location
- Region: Pendleton
- Subdivision: Pendle Pointe
HOA & financial
HOA
- Has HOA: Yes
- HOA fee: $405 quarterly
- Amenities included: Maintenance Grounds, Maintenance, Snow Removal, Trash
- Services included: Association Builder Controls, Association Home Owners, Entrance Common, Lawncare, Maintenance Grounds, Maintenance Structure, Snow Removal, Trash
Price history
| Date | Event | Price |
|---|---|---|
| 10/16/2024 | Sold | $304,900$225/sqft |
Source: | ||
| 9/18/2024 | Pending sale | $304,900$225/sqft |
Source: | ||
| 7/24/2024 | Price change | $304,900-4.7%$225/sqft |
Source: | ||
| 6/20/2024 | Listed for sale | $319,900-5.9%$236/sqft |
Source: | ||
| 5/9/2024 | Listing removed | -- |
Source: | ||
Public tax history
Tax history is unavailable.
Neighborhood: 46064
Nearby schools
GreatSchools rating
- 8/10Pendleton Elementary SchoolGrades: PK-6Distance: 2.4 mi
- 5/10Pendleton Heights Middle SchoolGrades: 7-8Distance: 2.5 mi
- 9/10Pendleton Heights High SchoolGrades: 9-12Distance: 2.4 mi
Schools provided by the listing agent
- Middle: Pendleton Heights Middle School
- High: Pendleton Heights High School
Source: MIBOR as distributed by MLS GRID. This data may not be complete. We recommend contacting the local school district to confirm school assignments for this home.
Get a cash offer in 3 minutes
Find out how much your home could sell for in as little as 3 minutes with a no-obligation cash offer.
Estimated market value$334,800
Get a cash offer in 3 minutes
Find out how much your home could sell for in as little as 3 minutes with a no-obligation cash offer.
Estimated market value
$334,800

