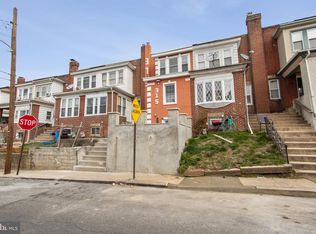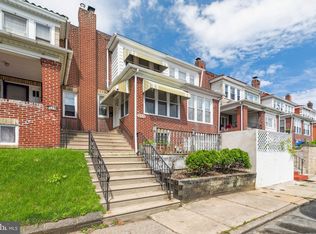Sold for $151,000 on 05/31/23
$151,000
313 Avon Rd, Upper Darby, PA 19082
3beds
1,182sqft
Townhouse
Built in 1928
871 Square Feet Lot
$189,900 Zestimate®
$128/sqft
$1,704 Estimated rent
Home value
$189,900
$177,000 - $203,000
$1,704/mo
Zestimate® history
Loading...
Owner options
Explore your selling options
What's special
Great starter home to make your own or investment rental . Across street from Bywood Elementary School . Large front enclosed foyer with ceramic tile and ceiling fan . Formal living room with hardwood flooring , ceiling fan , and deco fireplace . Formal dining room with hardwood flooring and chandelier . Eat in kitchen with ceramic tile , maple cabinets and ceiling fan . Gas cooking range , double sink . Side door to BBQ flat . Full walkout basement with inside access to garage . Rear door to small rear driveway . Laudry area in basement . 2nd floor has rear bedroom with ceiling fan and hardwood floors , middle bedroom with ceiling fan and hardwood floors , primary bedroom with ceiling fan and hardwood floors . All work was just done for clear C O . Newer partial front cement walkway just done . New front drain vent pipe and sewer lateral passed . All set to go . Contact lister for details , priced for quick sale !!
Zillow last checked: 8 hours ago
Listing updated: March 06, 2024 at 05:01am
Listed by:
Chuong Van Tran 215-519-5057,
RE/MAX Access,
Co-Listing Agent: Vu Phan 215-713-6655,
RE/MAX Access
Bought with:
Sam Sabir, RS222438L
RE/MAX Preferred - Malvern
Source: Bright MLS,MLS#: PADE2043610
Facts & features
Interior
Bedrooms & bathrooms
- Bedrooms: 3
- Bathrooms: 1
- Full bathrooms: 1
Basement
- Area: 0
Heating
- Hot Water, Natural Gas
Cooling
- None, Natural Gas
Appliances
- Included: Gas Water Heater
- Laundry: In Basement
Features
- Dry Wall
- Flooring: Carpet, Hardwood
- Basement: Unfinished
- Has fireplace: No
Interior area
- Total structure area: 1,182
- Total interior livable area: 1,182 sqft
- Finished area above ground: 1,182
- Finished area below ground: 0
Property
Parking
- Total spaces: 1
- Parking features: Garage Faces Rear, Concrete, Attached
- Attached garage spaces: 1
- Has uncovered spaces: Yes
Accessibility
- Accessibility features: None
Features
- Levels: Two
- Stories: 2
- Pool features: None
Lot
- Size: 871 sqft
- Dimensions: 15.00 x 75.00
Details
- Additional structures: Above Grade, Below Grade
- Parcel number: 16040010900
- Zoning: RESIDENTIAL
- Special conditions: Standard
Construction
Type & style
- Home type: Townhouse
- Architectural style: Colonial
- Property subtype: Townhouse
Materials
- Brick
- Foundation: Stone, Other
- Roof: Flat,Shingle
Condition
- Good
- New construction: No
- Year built: 1928
Utilities & green energy
- Electric: Circuit Breakers
- Sewer: Public Sewer
- Water: Public
Community & neighborhood
Location
- Region: Upper Darby
- Subdivision: Bywood
- Municipality: UPPER DARBY TWP
Other
Other facts
- Listing agreement: Exclusive Right To Sell
- Listing terms: Cash,Conventional
- Ownership: Fee Simple
Price history
| Date | Event | Price |
|---|---|---|
| 5/31/2023 | Sold | $151,000+0.7%$128/sqft |
Source: | ||
| 5/3/2023 | Pending sale | $149,900$127/sqft |
Source: | ||
| 5/2/2023 | Listed for sale | $149,900-6.3%$127/sqft |
Source: | ||
| 3/29/2023 | Listing removed | $159,900$135/sqft |
Source: | ||
| 3/25/2023 | Listed for sale | $159,900+240.2%$135/sqft |
Source: | ||
Public tax history
| Year | Property taxes | Tax assessment |
|---|---|---|
| 2025 | $3,493 +3.5% | $79,810 |
| 2024 | $3,375 +1% | $79,810 |
| 2023 | $3,343 +2.8% | $79,810 |
Find assessor info on the county website
Neighborhood: 19082
Nearby schools
GreatSchools rating
- 4/10Bywood El SchoolGrades: 1-5Distance: 0 mi
- 3/10Beverly Hills Middle SchoolGrades: 6-8Distance: 0.3 mi
- 3/10Upper Darby Senior High SchoolGrades: 9-12Distance: 0.9 mi
Schools provided by the listing agent
- District: Upper Darby
Source: Bright MLS. This data may not be complete. We recommend contacting the local school district to confirm school assignments for this home.

Get pre-qualified for a loan
At Zillow Home Loans, we can pre-qualify you in as little as 5 minutes with no impact to your credit score.An equal housing lender. NMLS #10287.
Sell for more on Zillow
Get a free Zillow Showcase℠ listing and you could sell for .
$189,900
2% more+ $3,798
With Zillow Showcase(estimated)
$193,698
