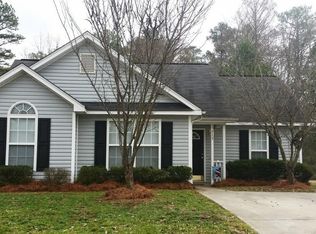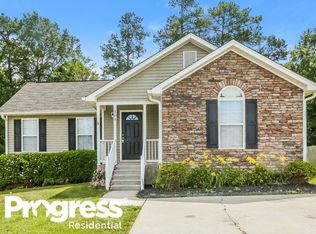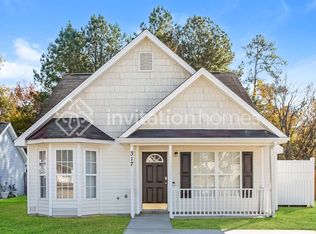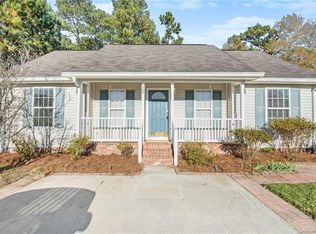Closed
$280,000
313 Athens Hls, Kannapolis, NC 28083
3beds
1,177sqft
Single Family Residence
Built in 2002
0.19 Acres Lot
$285,600 Zestimate®
$238/sqft
$1,749 Estimated rent
Home value
$285,600
$271,000 - $300,000
$1,749/mo
Zestimate® history
Loading...
Owner options
Explore your selling options
What's special
Welcome! Deep cleaned inside and out with a BRAND NEW ROOF, this inviting little gem is nestled on a cul-de-sac lot in the desirable Mission Hills neighborhood with stunning winter views of Lake Concord. The main living area features vaulted ceilings, gas fireplace and an open floorplan, allowing seamless flow and easy entertaining. The Kitchen showcases granite countertops, tile backsplash and stainless steel appliances. The Primary Bedroom boasts a vaulted ceiling, walk-in closet plus Ensuite Bath with double sinks, walk-in shower and garden tub. Two additional Bedrooms and Full Bath complete the space. Relax on your back patio or gather around the fire pit in the private fenced backyard. Conveniently located in Kannapolis with easy access to I-85, to nearby shopping, dining and entertainment options including parks and outdoor recreational facilities.
Zillow last checked: 8 hours ago
Listing updated: September 07, 2023 at 11:26am
Listing Provided by:
Sheila Richard-Moye sheila.d.moye@gmail.com,
RE/MAX Executive
Bought with:
Kara Russell
Keller Williams Unified
Source: Canopy MLS as distributed by MLS GRID,MLS#: 4038978
Facts & features
Interior
Bedrooms & bathrooms
- Bedrooms: 3
- Bathrooms: 2
- Full bathrooms: 2
- Main level bedrooms: 3
Primary bedroom
- Features: Ceiling Fan(s), Vaulted Ceiling(s), Walk-In Closet(s)
- Level: Main
Primary bedroom
- Level: Main
Bedroom s
- Features: Cathedral Ceiling(s), Ceiling Fan(s)
- Level: Main
Bedroom s
- Features: Ceiling Fan(s)
- Level: Main
Bedroom s
- Level: Main
Bedroom s
- Level: Main
Bathroom full
- Features: Garden Tub
- Level: Main
Bathroom full
- Level: Main
Bathroom full
- Level: Main
Bathroom full
- Level: Main
Dining area
- Features: Vaulted Ceiling(s)
- Level: Main
Dining area
- Level: Main
Great room
- Features: Ceiling Fan(s), Vaulted Ceiling(s)
- Level: Main
Great room
- Level: Main
Kitchen
- Level: Main
Kitchen
- Level: Main
Laundry
- Level: Main
Laundry
- Level: Main
Heating
- Forced Air, Natural Gas
Cooling
- Ceiling Fan(s), Central Air
Appliances
- Included: Dishwasher, Electric Range, Electric Water Heater, Gas Water Heater, Microwave, Refrigerator
- Laundry: Electric Dryer Hookup, In Hall, Main Level
Features
- Attic Other, Soaking Tub, Vaulted Ceiling(s)(s), Walk-In Closet(s)
- Flooring: Carpet, Vinyl
- Doors: Storm Door(s)
- Has basement: No
- Attic: Other
- Fireplace features: Gas, Great Room
Interior area
- Total structure area: 1,177
- Total interior livable area: 1,177 sqft
- Finished area above ground: 1,177
- Finished area below ground: 0
Property
Parking
- Parking features: Driveway
- Has uncovered spaces: Yes
Features
- Levels: One
- Stories: 1
- Patio & porch: Covered, Front Porch
- Exterior features: Fire Pit
- Fencing: Fenced,Wood
- Has view: Yes
- View description: Water
- Has water view: Yes
- Water view: Water
- Waterfront features: None
Lot
- Size: 0.19 Acres
- Features: Cul-De-Sac
Details
- Additional structures: Shed(s)
- Parcel number: 56235395230000
- Zoning: RV
- Special conditions: Standard
Construction
Type & style
- Home type: SingleFamily
- Architectural style: Ranch
- Property subtype: Single Family Residence
Materials
- Vinyl
- Foundation: Slab
- Roof: Composition
Condition
- New construction: No
- Year built: 2002
Utilities & green energy
- Sewer: Public Sewer
- Water: City
- Utilities for property: Cable Available
Community & neighborhood
Security
- Security features: Smoke Detector(s)
Location
- Region: Kannapolis
- Subdivision: Mission Hills
HOA & financial
HOA
- Has HOA: Yes
- HOA fee: $50 semi-annually
- Association name: Cedar Management Group
- Association phone: 704-644-8808
Other
Other facts
- Listing terms: Cash,Conventional,FHA
- Road surface type: Concrete, Paved
Price history
| Date | Event | Price |
|---|---|---|
| 9/7/2023 | Sold | $280,000-3.4%$238/sqft |
Source: | ||
| 8/5/2023 | Pending sale | $290,000$246/sqft |
Source: | ||
| 7/25/2023 | Listed for sale | $290,000$246/sqft |
Source: | ||
| 7/10/2023 | Listing removed | -- |
Source: | ||
| 6/14/2023 | Listed for sale | $290,000+56.8%$246/sqft |
Source: | ||
Public tax history
| Year | Property taxes | Tax assessment |
|---|---|---|
| 2024 | $3,043 +56.8% | $267,950 +89.2% |
| 2023 | $1,940 | $141,600 |
| 2022 | $1,940 | $141,600 |
Find assessor info on the county website
Neighborhood: 28083
Nearby schools
GreatSchools rating
- 6/10Forest Park ElementaryGrades: PK-5Distance: 0.7 mi
- 1/10Kannapolis MiddleGrades: 6-8Distance: 2.8 mi
- 2/10A. L. Brown High SchoolGrades: 9-12Distance: 1.8 mi
Get a cash offer in 3 minutes
Find out how much your home could sell for in as little as 3 minutes with a no-obligation cash offer.
Estimated market value
$285,600
Get a cash offer in 3 minutes
Find out how much your home could sell for in as little as 3 minutes with a no-obligation cash offer.
Estimated market value
$285,600



