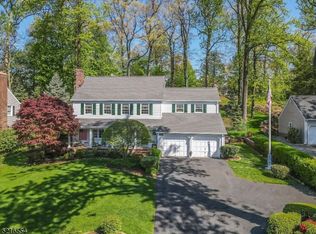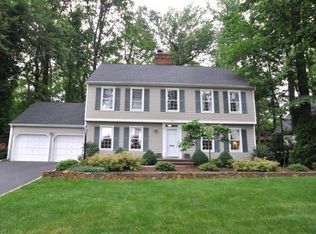Located in charming Woodland Park, this move in ready 4 bedroom, 2.5 bathroom offers easy access to top public schools, parks, shopping, restaurants and two New Jersey Transit train stations! This classic center hall colonial features a recently renovated gourmet modern Kitchen outfitted with quartz countertops, high-end stainless steel appliances, center island seating and a custom window bench overlooking the deep, secluded tree-lined backyard with beautiful brick retaining wall and plantings. The first floor offers a bonus room off of the foyer for guests or a private library. Sun drenched and spacious bedrooms, finished basement--this house offers a great opportunity for today's buyer. This house checks all the boxes!
This property is off market, which means it's not currently listed for sale or rent on Zillow. This may be different from what's available on other websites or public sources.

