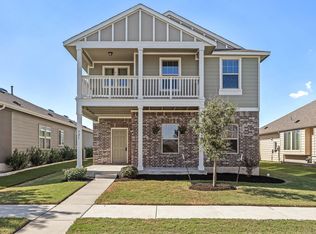Sold on 07/15/25
Street View
Price Unknown
313 Arabian Colt Dr, Georgetown, TX 78626
3beds
2,146sqft
SingleFamily
Built in 2019
5,614 Square Feet Lot
$344,300 Zestimate®
$--/sqft
$2,222 Estimated rent
Home value
$344,300
$327,000 - $362,000
$2,222/mo
Zestimate® history
Loading...
Owner options
Explore your selling options
What's special
313 Arabian Colt Dr, Georgetown, TX 78626 is a single family home that contains 2,146 sq ft and was built in 2019. It contains 3 bedrooms and 3 bathrooms.
The Zestimate for this house is $344,300. The Rent Zestimate for this home is $2,222/mo.
Facts & features
Interior
Bedrooms & bathrooms
- Bedrooms: 3
- Bathrooms: 3
- Full bathrooms: 2
- 1/2 bathrooms: 1
Heating
- Other, Gas
Cooling
- Central
Features
- Flooring: Other, Carpet
Interior area
- Total interior livable area: 2,146 sqft
Property
Parking
- Total spaces: 2
- Parking features: Garage - Attached
Features
- Exterior features: Brick
Lot
- Size: 5,614 sqft
Details
- Parcel number: R2095632A0X0005
Construction
Type & style
- Home type: SingleFamily
Materials
- brick
- Foundation: Slab
- Roof: Shake / Shingle
Condition
- Year built: 2019
Community & neighborhood
Location
- Region: Georgetown
HOA & financial
HOA
- Has HOA: Yes
- HOA fee: $67 monthly
Price history
| Date | Event | Price |
|---|---|---|
| 7/15/2025 | Sold | -- |
Source: Agent Provided | ||
| 6/12/2025 | Contingent | $350,000$163/sqft |
Source: | ||
| 6/6/2025 | Price change | $350,000-2.8%$163/sqft |
Source: | ||
| 4/14/2025 | Price change | $360,000-1.4%$168/sqft |
Source: | ||
| 3/27/2025 | Listed for sale | $365,000-2.6%$170/sqft |
Source: | ||
Public tax history
| Year | Property taxes | Tax assessment |
|---|---|---|
| 2024 | $7,232 +3.6% | $369,564 +2.3% |
| 2023 | $6,982 -5.1% | $361,319 +10% |
| 2022 | $7,354 -0.1% | $328,472 +10% |
Find assessor info on the county website
Neighborhood: 78626
Nearby schools
GreatSchools rating
- 3/10James E Mitchell Elementary SchoolGrades: PK-5Distance: 0.6 mi
- 3/10George Wagner MiddleGrades: 6-8Distance: 2.6 mi
- 5/10East View High SchoolGrades: 9-12Distance: 1.9 mi
Get a cash offer in 3 minutes
Find out how much your home could sell for in as little as 3 minutes with a no-obligation cash offer.
Estimated market value
$344,300
Get a cash offer in 3 minutes
Find out how much your home could sell for in as little as 3 minutes with a no-obligation cash offer.
Estimated market value
$344,300
