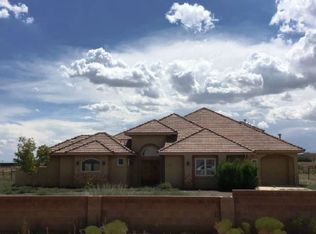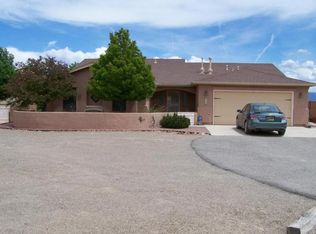Sold
Price Unknown
313 Alcano Cir NE, Rio Rancho, NM 87124
4beds
3,130sqft
Single Family Residence
Built in 2005
1.14 Acres Lot
$653,600 Zestimate®
$--/sqft
$3,059 Estimated rent
Home value
$653,600
$608,000 - $699,000
$3,059/mo
Zestimate® history
Loading...
Owner options
Explore your selling options
What's special
New to Mkt! Open Sun 2 to 4! Introducing Tranquil Haven, a coveted Wallen designed mini Estate on 1.14 acres. (Versatile zoning.) Gated & fully fenced. Lovingly cared for by it's meticulous, original owners. A light filled functional design with refrigerated air, distant mountain views, 3 car garage (one that could easily be converted into a Casita that adjoins the house and would enjoy mountain views.) A very fun, turnkey property, inside and out. Come see why Rio Rancho Estates is so special. Close to great shopping & w/ city water. See park at the north end of Alcano on Inca. (Newer furnaces 2018 & 2021, new HW 2021, new septic 2016.)
Zillow last checked: 8 hours ago
Listing updated: February 25, 2025 at 10:41am
Listed by:
Jane Ryfun 505-414-0937,
Coldwell Banker Legacy
Bought with:
Elizabeth Yvette Moya, 49667
Coldwell Banker Legacy
Source: SWMLS,MLS#: 1029623
Facts & features
Interior
Bedrooms & bathrooms
- Bedrooms: 4
- Bathrooms: 3
- Full bathrooms: 2
- 1/2 bathrooms: 1
Primary bedroom
- Level: Main
- Area: 300.33
- Dimensions: 21.3 x 14.1
Bedroom 2
- Level: Main
- Area: 130.2
- Dimensions: 10.5 x 12.4
Bedroom 3
- Level: Main
- Area: 151.42
- Dimensions: 13.4 x 11.3
Bedroom 4
- Level: Main
- Area: 117.52
- Dimensions: 11.3 x 10.4
Family room
- Description: Family OR Dining
- Level: Main
- Area: 264.48
- Dimensions: Family OR Dining
Kitchen
- Level: Main
- Area: 146.59
- Dimensions: 14.5 x 10.11
Living room
- Level: Main
- Area: 356.03
- Dimensions: 22.1 x 16.11
Office
- Level: Main
- Area: 146.32
- Dimensions: 11.8 x 12.4
Heating
- Central, Forced Air, Natural Gas
Cooling
- Central Air, Multi Units, Refrigerated
Appliances
- Included: Dishwasher, Free-Standing Electric Range, Microwave, Refrigerator, Range Hood
- Laundry: Gas Dryer Hookup, Washer Hookup, Dryer Hookup, ElectricDryer Hookup
Features
- Ceiling Fan(s), Dual Sinks, Entrance Foyer, Family/Dining Room, Garden Tub/Roman Tub, Home Office, Kitchen Island, Living/Dining Room, Multiple Living Areas, Main Level Primary, Separate Shower, Walk-In Closet(s)
- Flooring: Carpet, Tile
- Windows: Double Pane Windows, Insulated Windows
- Has basement: No
- Number of fireplaces: 1
- Fireplace features: Glass Doors, Gas Log
Interior area
- Total structure area: 3,130
- Total interior livable area: 3,130 sqft
Property
Parking
- Total spaces: 3
- Parking features: Attached, Door-Multi, Finished Garage, Garage, Two Car Garage, Garage Door Opener
- Attached garage spaces: 3
Features
- Levels: One
- Stories: 1
- Patio & porch: Covered, Patio
- Exterior features: Courtyard, Fully Fenced, Fence, Private Yard
- Fencing: Back Yard,Front Yard,Gate,Wall
Lot
- Size: 1.14 Acres
Details
- Parcel number: 1010070418089
- Zoning description: E-1
Construction
Type & style
- Home type: SingleFamily
- Architectural style: Custom
- Property subtype: Single Family Residence
Materials
- Frame, Synthetic Stucco
- Roof: Tile
Condition
- Resale
- New construction: No
- Year built: 2005
Details
- Builder name: Wallen
Utilities & green energy
- Electric: None
- Sewer: Septic Tank
- Water: Public
- Utilities for property: Electricity Connected, Natural Gas Connected, Underground Utilities, Water Connected
Community & neighborhood
Security
- Security features: Security Gate
Location
- Region: Rio Rancho
Other
Other facts
- Listing terms: Cash,Conventional,FHA,VA Loan
Price history
| Date | Event | Price |
|---|---|---|
| 3/23/2023 | Sold | -- |
Source: | ||
| 2/28/2023 | Pending sale | $600,000$192/sqft |
Source: | ||
| 2/24/2023 | Listed for sale | $600,000$192/sqft |
Source: | ||
| 2/22/2023 | Pending sale | $600,000$192/sqft |
Source: | ||
| 2/18/2023 | Listed for sale | $600,000$192/sqft |
Source: | ||
Public tax history
| Year | Property taxes | Tax assessment |
|---|---|---|
| 2025 | $6,616 -0.3% | $189,595 +3% |
| 2024 | $6,634 +53.6% | $184,073 +51.6% |
| 2023 | $4,320 +2% | $121,449 +3% |
Find assessor info on the county website
Neighborhood: Solar Village/Mid-Unser
Nearby schools
GreatSchools rating
- 5/10Puesta Del Sol Elementary SchoolGrades: K-5Distance: 1.9 mi
- 7/10Eagle Ridge Middle SchoolGrades: 6-8Distance: 1.9 mi
- 7/10Rio Rancho High SchoolGrades: 9-12Distance: 2.5 mi
Get a cash offer in 3 minutes
Find out how much your home could sell for in as little as 3 minutes with a no-obligation cash offer.
Estimated market value$653,600
Get a cash offer in 3 minutes
Find out how much your home could sell for in as little as 3 minutes with a no-obligation cash offer.
Estimated market value
$653,600

