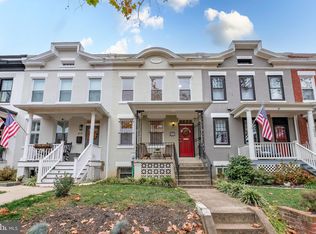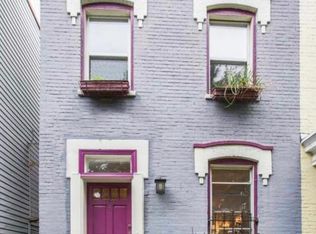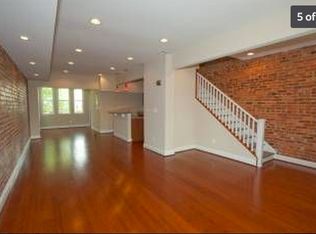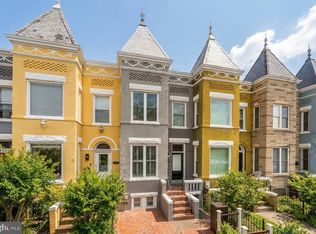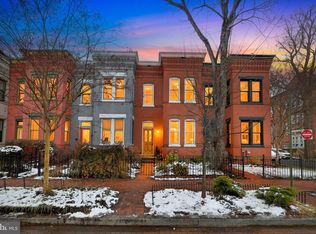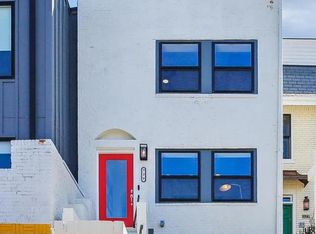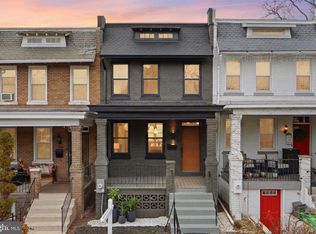Classic and spacious Capitol Hill row home offering a wonderful blend of charm, space, and modern updates plus a detached, full-sized GARAGE. A welcoming entry foyer leads into a gracious formal living room centered around a decorative marble fireplace, followed by a beautiful dining room that easily accommodates a table for 8. The main floor opens into a large eat-in kitchen filled with natural light, with a wall of windows overlooking the deck and backyard—creating an ideal indoor/outdoor flow. Upstairs has been completely remodeled by the current owners to include 3 bedrooms, a den, and 2 beautiful new bathrooms. The stunning primary suite offers designer light fixtures, a full wall of closets, and a gorgeous en-suite bath with glass shower and high-end finishes. Two additional bedrooms at the back of the home have beautiful eastern exposures, while a hall bath provides convenience for family and guests. A bonus FOURTH room with a skylight is the perfect space for a home office, den, or nursery. The lower level, also remodeled by the current owners, offers multiple flexible spaces including a rec room, full bath, bedroom, and an adorable mudroom and laundry area with direct access to the backyard. Numerous luxe touches are found throughout the home, including custom window treatments, built-in speakers, and wiring for surround sound in the basement. A detached garage completes the package, offering secure parking plus coveted additional storage. Ideally located just a few short blocks from Lincoln Park, Wine & Butter Cafe, and the Maury Elementary playground, and only a short stroll to Eastern Market and the vibrant shops, restaurants, and grocers along H Street. Less than a mile to the Blue/Orange/Silver Line Metro.
For sale
$1,300,000
313 14th St NE, Washington, DC 20002
4beds
2,128sqft
Est.:
Townhouse
Built in 1910
1,805 Square Feet Lot
$1,268,100 Zestimate®
$611/sqft
$-- HOA
What's special
- 1 day |
- 167 |
- 13 |
Zillow last checked: 8 hours ago
Listing updated: 19 hours ago
Listed by:
Mike Lederman 703-346-0455,
Compass
Source: Bright MLS,MLS#: DCDC2245434
Tour with a local agent
Facts & features
Interior
Bedrooms & bathrooms
- Bedrooms: 4
- Bathrooms: 3
- Full bathrooms: 3
Basement
- Area: 608
Heating
- Radiator, Natural Gas
Cooling
- Central Air, Electric
Appliances
- Included: Gas Water Heater
Features
- Basement: Finished
- Number of fireplaces: 1
Interior area
- Total structure area: 2,128
- Total interior livable area: 2,128 sqft
- Finished area above ground: 1,520
- Finished area below ground: 608
Property
Parking
- Total spaces: 2
- Parking features: Garage Faces Rear, Detached
- Garage spaces: 2
Accessibility
- Accessibility features: None
Features
- Levels: Three
- Stories: 3
- Pool features: None
Lot
- Size: 1,805 Square Feet
- Features: Unknown Soil Type
Details
- Additional structures: Above Grade, Below Grade
- Parcel number: 1054//0219
- Zoning: RF-1
- Special conditions: Standard
Construction
Type & style
- Home type: Townhouse
- Architectural style: Federal
- Property subtype: Townhouse
Materials
- Brick
- Foundation: Brick/Mortar
Condition
- New construction: No
- Year built: 1910
Utilities & green energy
- Sewer: Public Sewer
- Water: Public
Community & HOA
Community
- Subdivision: Capitol Hill
HOA
- Has HOA: No
Location
- Region: Washington
Financial & listing details
- Price per square foot: $611/sqft
- Tax assessed value: $1,006,060
- Annual tax amount: $7,861
- Date on market: 2/24/2026
- Listing agreement: Exclusive Right To Sell
- Ownership: Fee Simple
Estimated market value
$1,268,100
$1.20M - $1.33M
$4,062/mo
Price history
Price history
| Date | Event | Price |
|---|---|---|
| 2/25/2026 | Listed for sale | $1,300,000+38.6%$611/sqft |
Source: | ||
| 10/11/2019 | Sold | $937,969+4.3%$441/sqft |
Source: Public Record Report a problem | ||
| 9/13/2019 | Listed for sale | $899,000+27.7%$422/sqft |
Source: Compass #DCDC441988 Report a problem | ||
| 8/27/2014 | Sold | $704,055+4.3%$331/sqft |
Source: Public Record Report a problem | ||
| 7/18/2014 | Listed for sale | $675,000+1104.5%$317/sqft |
Source: Coldwell Banker Residential Brokerage - Capitol Hill #DC8407734 Report a problem | ||
| 7/10/1997 | Sold | $56,040$26/sqft |
Source: Public Record Report a problem | ||
Public tax history
Public tax history
| Year | Property taxes | Tax assessment |
|---|---|---|
| 2025 | $7,861 +0.6% | $1,014,630 +0.8% |
| 2024 | $7,812 +2% | $1,006,100 +2.1% |
| 2023 | $7,661 +8.8% | $985,330 +8.6% |
| 2022 | $7,041 +6.2% | $907,090 +5.9% |
| 2021 | $6,629 +4.8% | $856,280 +4.4% |
| 2020 | $6,325 +13.2% | $819,840 +8.9% |
| 2018 | $5,586 +9.8% | $752,820 +0.4% |
| 2017 | $5,085 +9.9% | $750,040 +3.8% |
| 2016 | $4,628 +9.9% | $722,700 +27.5% |
| 2015 | $4,210 -3.3% | $566,700 +10.6% |
| 2014 | $4,354 +4.9% | $512,200 +4.9% |
| 2013 | $4,151 -1.5% | $488,300 -1.5% |
| 2012 | $4,216 | $495,970 |
| 2011 | $4,216 -0.2% | $495,970 -0.2% |
| 2010 | $4,226 -10.6% | $497,150 -10.6% |
| 2009 | $4,724 +6.6% | $555,820 +10.3% |
| 2007 | $4,432 +26.5% | $503,690 +32.2% |
| 2006 | $3,505 +22.7% | $380,940 +28.1% |
| 2005 | $2,856 +27.7% | $297,480 +27.7% |
| 2004 | $2,236 +96% | $232,950 +25% |
| 2003 | $1,141 +25% | $186,360 +49% |
| 2002 | $913 +13.3% | $125,074 +9.8% |
| 2001 | $805 | $113,884 |
Find assessor info on the county website
BuyAbility℠ payment
Est. payment
$7,154/mo
Principal & interest
$6450
Property taxes
$704
Climate risks
Neighborhood: Capitol Hill
Nearby schools
GreatSchools rating
- 8/10Maury Elementary SchoolGrades: PK-5Distance: 0.2 mi
- 5/10Eliot-Hine Middle SchoolGrades: 6-8Distance: 0.3 mi
- 2/10Eastern High SchoolGrades: 9-12Distance: 0.4 mi
Schools provided by the listing agent
- District: District Of Columbia Public Schools
Source: Bright MLS. This data may not be complete. We recommend contacting the local school district to confirm school assignments for this home.
