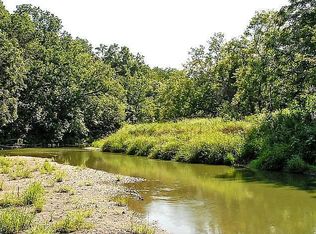Wooded river lot with a storybook home and setting. One of a kind with so much charm and appeal. See the Zumbro from the sun porch windows! 3 car attached and large detached with walk-up storage attic . Over 50K in new white kitchen, marble island top, new stainless appliances. Cherry hardwood flooring through much of the main level. Thousands in additional updates including new AC, landscaping, exterior painting, etc.Circle drive at the very end of the cul-de-sac keeps it so private. Partially fenced area perfect for pets and another flat area just created for a burning pit/ playset. Walk-out lower level with wet bar and large seating area plus 2 additional bedrooms. Second laundry in lower and one on main. Previous hot tub room has heated floors makes an ideal spot for winter play or keeping pets warm. Pergola covered deck . Super large covered front porch was the favorite spot for watching rain-showers. A setting and home like no other ...you will not be disappointed!
This property is off market, which means it's not currently listed for sale or rent on Zillow. This may be different from what's available on other websites or public sources.
