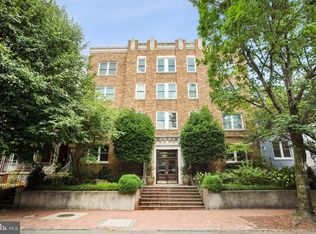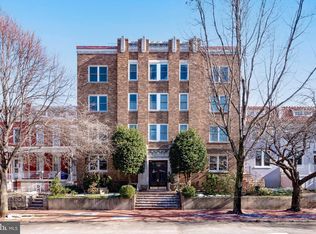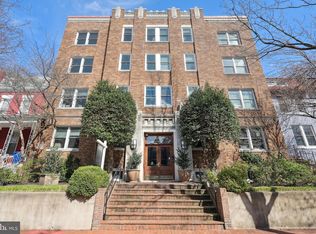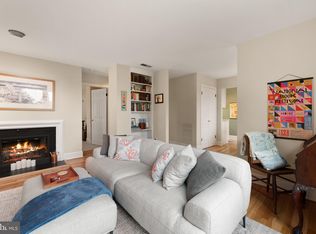A remarkable and quintessential Capitol Hill home. Spacious and inviting with 3 very large bedrooms and 1.5 bathrooms, this Federal style rowhome is sure to charm. It's wide, it's deep and it has all of the historic elements you want: original heart of pine floors throughout, original federal window casings, wood burning fireplace, period correct and energy efficient Pella wood windows/doors, period correct glass interior door knobs, gorgeous marble and brass bathroom fixtures, a huge rear yard that is an english garden and sanctuary. Melded with the modern amenities you need: a brand new and classically gorgeous, state of the art kitchen with Liebherr paneled fridge, Bosch dishwasher, and electric induction range and convection oven. Partially finished basement for workout room, recreation room, home office, and more with immense amounts of storage. Off street parking with a Level II electric vehicle charging station, drip irrigation system, solar panels that provide 80% of the hot water for this home, solar panels that generate 70% of this home's electricity and that allow you to sell solar renewable energy credits generated by the system. A 98%+/- efficiency gas furnace. Central A/C. Nest home system. High efficiency washer and dryer. All of this and an easy, equidistant walk to Union Station, Eastern Market and Metro. Lincoln Park is only a 3 block walk and Stanton Park is only 4 blocks . Make the most beautiful residential neighborhood in DC your home. OFFERS BY 2PM TUESDAY 6/14, FOR EVENING PRESENTATION TO THE SELLER.
This property is off market, which means it's not currently listed for sale or rent on Zillow. This may be different from what's available on other websites or public sources.




