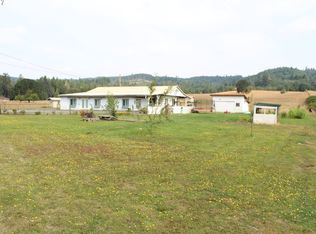Sold
$425,000
31296 Kenady Ln, Cottage Grove, OR 97424
2beds
1,888sqft
Residential, Single Family Residence
Built in 1935
1.75 Acres Lot
$425,200 Zestimate®
$225/sqft
$2,150 Estimated rent
Home value
$425,200
$391,000 - $463,000
$2,150/mo
Zestimate® history
Loading...
Owner options
Explore your selling options
What's special
Welcome to this quaint farmhouse nestled in a serene setting w/ sweeping views of pastures & rolling hills. Just minutes from town, it's a perfect blend of country living & convenient access to amenities. Enjoy the views from your back deck that overlooks a year-round creek that gently meanders through the property, making it an ideal spot for wildlife watching. Inside, you’re greeted by a charming country kitchen, formal dining area, & spacious living room that features built-in shelves, lots of natural light & a cozy wood stove. Main level bedroom & bathroom, as well as an upstairs bedroom & bathroom. The home currently offers 2 bedrooms, w/ easy potential to convert into 3 bedrooms. The property boasts ample parking, a detached workshop, & plenty of space for gardening, small animals, or simply enjoying the outdoors. Recent updates w/in the last five years: roof, exterior & interior paint, deck, wood stove and more! Whether you're looking for a peaceful retreat, a hobby farm, or a forever home, this one is a must-see!
Zillow last checked: 8 hours ago
Listing updated: June 20, 2025 at 05:27am
Listed by:
Brooke Hamby 541-221-5580,
Triple Oaks Realty LLC
Bought with:
Beth Thompson, 201209528
Berkshire Hathaway HomeServices NW Real Estate
Source: RMLS (OR),MLS#: 221277052
Facts & features
Interior
Bedrooms & bathrooms
- Bedrooms: 2
- Bathrooms: 2
- Full bathrooms: 2
- Main level bathrooms: 1
Primary bedroom
- Features: Closet, Wallto Wall Carpet
- Level: Upper
Bedroom 2
- Features: Bookcases, Closet, Wallto Wall Carpet
- Level: Main
Dining room
- Features: Vinyl Floor
- Level: Main
Kitchen
- Features: Free Standing Range, Free Standing Refrigerator, Vinyl Floor
- Level: Main
Living room
- Features: Sliding Doors, Laminate Flooring
- Level: Main
Heating
- Forced Air, Wood Stove
Appliances
- Included: Free-Standing Range, Free-Standing Refrigerator, Washer/Dryer, Electric Water Heater
- Laundry: Laundry Room
Features
- Bookcases, Closet
- Flooring: Laminate, Vinyl, Wall to Wall Carpet
- Doors: Sliding Doors
- Windows: Vinyl Frames
- Basement: Crawl Space
- Number of fireplaces: 1
- Fireplace features: Stove, Wood Burning
Interior area
- Total structure area: 1,888
- Total interior livable area: 1,888 sqft
Property
Parking
- Total spaces: 1
- Parking features: Off Street, RV Access/Parking, Detached, Oversized
- Garage spaces: 1
Features
- Levels: Two
- Stories: 2
- Patio & porch: Deck
- Exterior features: Yard
- Has view: Yes
- View description: Creek/Stream, Mountain(s), Territorial
- Has water view: Yes
- Water view: Creek/Stream
- Waterfront features: Creek, Stream
- Body of water: Boren Creek
Lot
- Size: 1.75 Acres
- Features: Corner Lot, Gentle Sloping, Level, Acres 1 to 3
Details
- Additional structures: Outbuilding, Workshop
- Parcel number: 0939619
- Zoning: RR5
Construction
Type & style
- Home type: SingleFamily
- Architectural style: Ranch
- Property subtype: Residential, Single Family Residence
Materials
- Wood Siding
- Foundation: Concrete Perimeter
- Roof: Composition
Condition
- Resale
- New construction: No
- Year built: 1935
Utilities & green energy
- Sewer: Septic Tank
- Water: Private, Well
Community & neighborhood
Security
- Security features: Security System Leased
Location
- Region: Cottage Grove
Other
Other facts
- Listing terms: Cash,Conventional,FHA,USDA Loan,VA Loan
- Road surface type: Paved
Price history
| Date | Event | Price |
|---|---|---|
| 6/20/2025 | Sold | $425,000-3.2%$225/sqft |
Source: | ||
| 5/19/2025 | Pending sale | $439,000$233/sqft |
Source: | ||
| 5/6/2025 | Price change | $439,000-2.4%$233/sqft |
Source: | ||
| 4/15/2025 | Listed for sale | $450,000+15.4%$238/sqft |
Source: | ||
| 8/30/2022 | Sold | $390,000+2.7%$207/sqft |
Source: | ||
Public tax history
| Year | Property taxes | Tax assessment |
|---|---|---|
| 2025 | $2,282 +2.8% | $199,214 +3% |
| 2024 | $2,220 +1.7% | $193,412 +3% |
| 2023 | $2,182 +4.5% | $187,779 +3% |
Find assessor info on the county website
Neighborhood: 97424
Nearby schools
GreatSchools rating
- 6/10Bohemia Elementary SchoolGrades: K-5Distance: 2.6 mi
- 5/10Lincoln Middle SchoolGrades: 6-8Distance: 2.5 mi
- 5/10Cottage Grove High SchoolGrades: 9-12Distance: 2.2 mi
Schools provided by the listing agent
- Elementary: Harrison
- Middle: Lincoln
- High: Cottage Grove
Source: RMLS (OR). This data may not be complete. We recommend contacting the local school district to confirm school assignments for this home.

Get pre-qualified for a loan
At Zillow Home Loans, we can pre-qualify you in as little as 5 minutes with no impact to your credit score.An equal housing lender. NMLS #10287.
Sell for more on Zillow
Get a free Zillow Showcase℠ listing and you could sell for .
$425,200
2% more+ $8,504
With Zillow Showcase(estimated)
$433,704