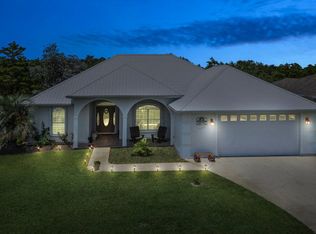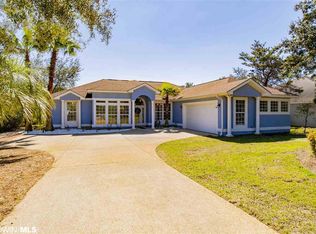Closed
$679,000
31295 River Rd, Orange Beach, AL 36561
4beds
2,238sqft
Residential
Built in 2005
0.35 Acres Lot
$679,800 Zestimate®
$303/sqft
$3,326 Estimated rent
Home value
$679,800
$639,000 - $721,000
$3,326/mo
Zestimate® history
Loading...
Owner options
Explore your selling options
What's special
Luxury single-family home in gated Ono Island community. A functional efficient 4BR home with spacious airy interiors and a place for all your activities and belongings. Home is open to the outdoors while a large screened porch expands the living areas. HUGE oversized 3-car garage. Practical split floor plan with tons of storage and privacy. Bonus room adds versatility. Plenty of room for family and friends. FORTIFIED ROOF. Low maintenance style: all new plumbing, new Trane HVAC, electric vehicle connection. NEVER FLOODED-great elevation. POA dues include membership to exclusive island swim and tennis club. Buyer to verify all information during due diligence.
Zillow last checked: 8 hours ago
Listing updated: May 16, 2025 at 09:57am
Listed by:
Lawanna & Johnny Sharpless Team PHONE:251-979-6600,
Bellator RE LLC Orange Beach
Bought with:
The Dusty Cole Team
RE/MAX on the Coast
Source: Baldwin Realtors,MLS#: 372477
Facts & features
Interior
Bedrooms & bathrooms
- Bedrooms: 4
- Bathrooms: 3
- Full bathrooms: 3
- Main level bedrooms: 4
Primary bedroom
- Features: 1st Floor Primary, Walk-In Closet(s), Balcony/Patio
- Level: Main
- Area: 222.75
- Dimensions: 16.5 x 13.5
Bedroom 2
- Level: Main
- Area: 121
- Dimensions: 11 x 11
Bedroom 3
- Level: Main
- Area: 137.5
- Dimensions: 11 x 12.5
Bedroom 4
- Level: Main
- Area: 137.5
- Dimensions: 12.5 x 11
Primary bathroom
- Features: Double Vanity, Soaking Tub, Separate Shower, Private Water Closet
Dining room
- Features: Breakfast Area-Kitchen, Dining/Kitchen Combo
- Level: Main
- Area: 95
- Dimensions: 10 x 9.5
Kitchen
- Level: Main
- Area: 154
- Dimensions: 11 x 14
Living room
- Level: Main
- Area: 432
- Dimensions: 24 x 18
Heating
- Electric
Cooling
- Electric, Ceiling Fan(s)
Appliances
- Included: Dishwasher, Disposal, Electric Range, Refrigerator, Electric Water Heater
- Laundry: Main Level, Inside
Features
- Breakfast Bar, Eat-in Kitchen, Ceiling Fan(s), En-Suite, High Ceilings, Split Bedroom Plan, Storage, Vaulted Ceiling(s)
- Flooring: Carpet, Tile
- Windows: Window Treatments
- Has basement: No
- Has fireplace: No
- Fireplace features: None
Interior area
- Total structure area: 2,238
- Total interior livable area: 2,238 sqft
Property
Parking
- Total spaces: 3
- Parking features: Attached, Garage, Side Entrance, Garage Door Opener
- Has attached garage: Yes
- Covered spaces: 3
Features
- Levels: One
- Stories: 1
- Patio & porch: Covered, Patio, Screened, Rear Porch
- Exterior features: Irrigation Sprinkler
- Pool features: Community, Association
- Has view: Yes
- View description: Southern View, Indirect River-Across Rd
- Has water view: Yes
- Water view: Indirect River-Across Rd
- Waterfront features: No Waterfront
Lot
- Size: 0.35 Acres
- Dimensions: 180 x 84
- Features: Less than 1 acre, Few Trees, Elevation-High
Details
- Parcel number: 6403050000001.253
- Zoning description: Single Family Residence
Construction
Type & style
- Home type: SingleFamily
- Architectural style: Contemporary
- Property subtype: Residential
Materials
- Stucco
- Foundation: Slab
- Roof: Metal
Condition
- Resale
- New construction: No
- Year built: 2005
Utilities & green energy
- Electric: Baldwin EMC
- Sewer: Grinder Pump
- Water: Public, Well, Orange Beach Water Auth
- Utilities for property: Underground Utilities, Electricity Connected
Community & neighborhood
Security
- Security features: Gated with Guard, Security Service
Community
- Community features: BBQ Area, Conference Center, Gazebo, Pool, Meeting Room, On-Site Management, Tennis Court(s), Gated, Playground
Location
- Region: Orange Beach
- Subdivision: Ono Island
HOA & financial
HOA
- Has HOA: Yes
- HOA fee: $3,019 annually
- Services included: Association Management, Insurance, Maintenance Grounds, Recreational Facilities, Reserve Fund, Security, Taxes-Common Area, Pool
Other
Other facts
- Price range: $679K - $679K
- Ownership: Whole/Full
Price history
| Date | Event | Price |
|---|---|---|
| 5/15/2025 | Sold | $679,000-1.6%$303/sqft |
Source: | ||
| 4/3/2025 | Pending sale | $689,900$308/sqft |
Source: | ||
| 3/6/2025 | Price change | $689,900-1.4%$308/sqft |
Source: | ||
| 1/9/2025 | Listed for sale | $700,000+3.2%$313/sqft |
Source: | ||
| 6/2/2023 | Sold | $678,560-2.9%$303/sqft |
Source: | ||
Public tax history
| Year | Property taxes | Tax assessment |
|---|---|---|
| 2025 | $1,985 +7% | $70,900 +7% |
| 2024 | $1,856 +3.1% | $66,280 +0.6% |
| 2023 | $1,800 | $65,900 +21.1% |
Find assessor info on the county website
Neighborhood: 36561
Nearby schools
GreatSchools rating
- 4/10Foley Elementary SchoolGrades: PK-6Distance: 14.3 mi
- 4/10Foley Middle SchoolGrades: 7-8Distance: 14.1 mi
- 7/10Foley High SchoolGrades: 9-12Distance: 13.2 mi
Schools provided by the listing agent
- Elementary: Foley Elementary
- Middle: Foley Middle
- High: Foley High
Source: Baldwin Realtors. This data may not be complete. We recommend contacting the local school district to confirm school assignments for this home.
Get pre-qualified for a loan
At Zillow Home Loans, we can pre-qualify you in as little as 5 minutes with no impact to your credit score.An equal housing lender. NMLS #10287.
Sell with ease on Zillow
Get a Zillow Showcase℠ listing at no additional cost and you could sell for —faster.
$679,800
2% more+$13,596
With Zillow Showcase(estimated)$693,396

