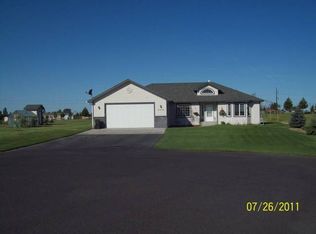Three bedroom 2 bath home on two acres with water rights. The seller is painting the interior and will have the carpets professionally cleaned.
This property is off market, which means it's not currently listed for sale or rent on Zillow. This may be different from what's available on other websites or public sources.
