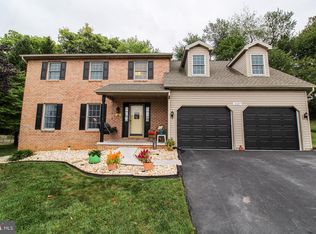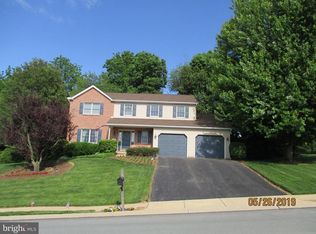This home can add a check to your whole list of things you want in your new home. Commuters dream with I- 83 right down the hill. Family Room has a Stone Fireplace- wood burning OR gas -- - Master Bath with Whirlpool Tub and Shower and Double Sinks --- Guest Bath --- 1st floor Powder Room --- 4 Bedrooms --- Office/ Library --- 1st floor Laundry --- 2 Car Garage ---- Formal Dining Room --- Formal Living Room --- Kitchen Island --- Skylights --- New Water Heater --- New Roof ---- A/C System Replaced 2 years ago --- Fantastic Neighborhood --- Private Backyard ---- Meticulous and Well maintained --- Professional Interior Design --- Call for your private showing. You will be amazed.
This property is off market, which means it's not currently listed for sale or rent on Zillow. This may be different from what's available on other websites or public sources.

