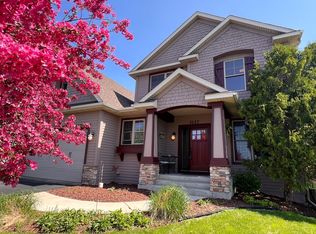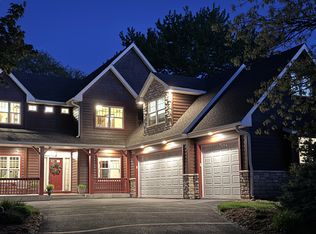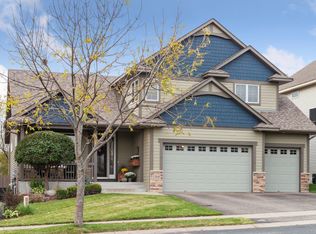Closed
$525,000
3129 Shakespeare Rd, Chaska, MN 55318
4beds
3,373sqft
Single Family Residence
Built in 2005
6,969.6 Square Feet Lot
$527,100 Zestimate®
$156/sqft
$3,671 Estimated rent
Home value
$527,100
$480,000 - $580,000
$3,671/mo
Zestimate® history
Loading...
Owner options
Explore your selling options
What's special
Welcome to 3129 Shakespeare Rd. This charming custom built 4bd/4ba home has over 3000 sq ft and sits across the street from a park. The main floor has beautiful finishes from the maple floors to the Alder cabinets to the granite countertops. There is really charming detailing throughout the home. Upstairs is a great primary suite. Additionally, there are three more nice bedrooms and laundry. The finished basement has a large family room and 3/4 bathroom. This house is in great shape and move in ready. Don't miss!
Zillow last checked: 8 hours ago
Listing updated: May 16, 2025 at 09:39am
Listed by:
Matthew Jones 952-456-2946,
Edina Realty, Inc.,
Elizabeth Jones 612-760-7609
Bought with:
Mike Fuchs
Coldwell Banker Realty
Source: NorthstarMLS as distributed by MLS GRID,MLS#: 6697163
Facts & features
Interior
Bedrooms & bathrooms
- Bedrooms: 4
- Bathrooms: 4
- Full bathrooms: 2
- 1/2 bathrooms: 2
Bedroom 1
- Level: Upper
- Area: 234 Square Feet
- Dimensions: 18x13
Bedroom 2
- Level: Upper
- Area: 336 Square Feet
- Dimensions: 24x14
Bedroom 3
- Level: Upper
- Area: 132 Square Feet
- Dimensions: 12x11
Bedroom 4
- Level: Upper
- Area: 132 Square Feet
- Dimensions: 12x11
Dining room
- Level: Main
- Area: 150 Square Feet
- Dimensions: 15x10
Family room
- Level: Lower
- Area: 432 Square Feet
- Dimensions: 18x24
Kitchen
- Level: Main
- Area: 170 Square Feet
- Dimensions: 17x10
Living room
- Level: Main
- Area: 240 Square Feet
- Dimensions: 16x15
Office
- Level: Main
- Area: 88 Square Feet
- Dimensions: 11x8
Heating
- Forced Air
Cooling
- Central Air
Appliances
- Included: Air-To-Air Exchanger, Dishwasher, Disposal, Humidifier, Gas Water Heater, Microwave, Range, Refrigerator, Stainless Steel Appliance(s)
Features
- Basement: Daylight,Drain Tiled,Drainage System,Egress Window(s),Finished,Full,Sump Pump
- Number of fireplaces: 1
- Fireplace features: Gas, Living Room
Interior area
- Total structure area: 3,373
- Total interior livable area: 3,373 sqft
- Finished area above ground: 2,385
- Finished area below ground: 625
Property
Parking
- Total spaces: 2
- Parking features: Attached, Asphalt
- Attached garage spaces: 2
Accessibility
- Accessibility features: None
Features
- Levels: Two
- Stories: 2
- Patio & porch: Deck, Front Porch, Patio
- Pool features: None
- Fencing: None
Lot
- Size: 6,969 sqft
- Dimensions: 80 x 118 x 48 x 124
- Features: Corner Lot, Wooded
Details
- Foundation area: 988
- Parcel number: 301140400
- Zoning description: Residential-Single Family
Construction
Type & style
- Home type: SingleFamily
- Property subtype: Single Family Residence
Materials
- Cedar, Vinyl Siding, Wood Siding
- Roof: Age Over 8 Years
Condition
- Age of Property: 20
- New construction: No
- Year built: 2005
Utilities & green energy
- Electric: Circuit Breakers
- Gas: Natural Gas
- Sewer: City Sewer/Connected
- Water: City Water/Connected
- Utilities for property: Underground Utilities
Community & neighborhood
Location
- Region: Chaska
- Subdivision: Clover Field 4th Add
HOA & financial
HOA
- Has HOA: Yes
- HOA fee: $335 annually
- Services included: Professional Mgmt, Shared Amenities
- Association name: First Service Residential
- Association phone: 952-227-2716
Price history
| Date | Event | Price |
|---|---|---|
| 5/16/2025 | Sold | $525,000$156/sqft |
Source: | ||
| 4/22/2025 | Pending sale | $525,000$156/sqft |
Source: | ||
| 4/11/2025 | Listed for sale | $525,000+31.3%$156/sqft |
Source: | ||
| 6/22/2007 | Sold | $400,000+361.1%$119/sqft |
Source: Public Record Report a problem | ||
| 7/11/2005 | Sold | $86,758$26/sqft |
Source: Public Record Report a problem | ||
Public tax history
| Year | Property taxes | Tax assessment |
|---|---|---|
| 2024 | $6,256 +9% | $536,700 +1.7% |
| 2023 | $5,738 +10% | $527,800 +3.7% |
| 2022 | $5,216 +4.2% | $508,900 +22.2% |
Find assessor info on the county website
Neighborhood: 55318
Nearby schools
GreatSchools rating
- 8/10Clover Ridge Elementary SchoolGrades: K-5Distance: 0.3 mi
- 8/10Chaska Middle School WestGrades: 6-8Distance: 2 mi
- 9/10Chaska High SchoolGrades: 8-12Distance: 2.3 mi
Get a cash offer in 3 minutes
Find out how much your home could sell for in as little as 3 minutes with a no-obligation cash offer.
Estimated market value
$527,100
Get a cash offer in 3 minutes
Find out how much your home could sell for in as little as 3 minutes with a no-obligation cash offer.
Estimated market value
$527,100


