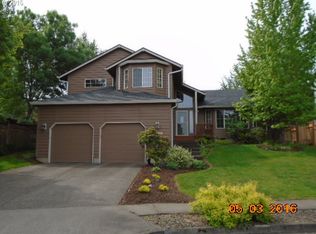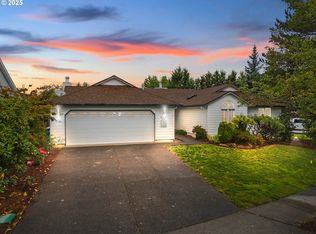Front Porch; 2011 Expanded porch to 120sft with resin decking & wide stairs (Euro-Northwest railing design) Appliances: On-demand Bosch water heater installed 2009 New Roof (Summer 2009): Certainteed Presidential Architectual laminate shingle with life time warranty (Pass on warranty to next owners) New Brick Facade in the front of home 2012 Sept 2010: Expanded the back yard concrete patio to approx. 700 sq ft (Pennsylvania Blue Stone) and new concrete pad for the garden shed, Back yard landscape lighting system installed. Custom Pergola: yellow cedar and juniper 12’ x 24’ added to patio in 2012. Kitchen remodel 2014; New appliances, custom Travertine back-splash,porcelain tile floor, Quartz counter tops, over island lighting fixtures. Painted cabinets and trim. Upstairs Bath Remodel 2014; New sink and faucet fixture, lighting fixture, toilet & porcelain tile floor & matching door hardware. Powder Room remodel 2015; new toilet, porcelain tile floor, tiled wall, stone sink, waterfall fixture, granite counter-top, lighting & matching door hardware. New 2 Stage Forced Air Gas furnace (95% Efficiency) installed in 2016. Living Room/Dining Room; Carpet replaced with 3/4" x 5 1/4" Cumaru (Brazilian Teak) Hardwood floor, trimmed out with custom cove base boards. Ceiling finished with natural stained beams. Master bathroom remodel November 2019. New slipper style soak tub, double sink vanity, toilet, glass shower, ceramic floor tile and ceramic wall tile. 2020: 21 Solar panels added to electrical system.
This property is off market, which means it's not currently listed for sale or rent on Zillow. This may be different from what's available on other websites or public sources.

