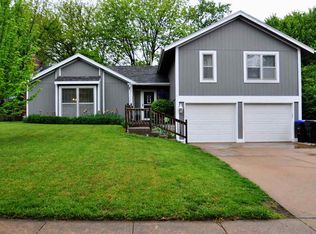Sold on 06/03/25
Price Unknown
3129 SW Chelsea Dr, Topeka, KS 66614
3beds
1,810sqft
Single Family Residence, Residential
Built in 1978
9,147.6 Square Feet Lot
$253,700 Zestimate®
$--/sqft
$1,833 Estimated rent
Home value
$253,700
$218,000 - $297,000
$1,833/mo
Zestimate® history
Loading...
Owner options
Explore your selling options
What's special
Charming Updated Home Near French Middle School – Move-In Ready! Welcome to this beautifully maintained home ideally located just minutes from French Middle School and close to local parks, shopping, and dining. This property is packed with thoughtful updates and features that offer both comfort and functionality. Interior Highlights: Spacious Living Area: The open-concept living room boasts abundant natural light, creating a warm and inviting atmosphere perfect for relaxation and entertaining. Modern Kitchen: Equipped with updated appliances, ample counter space, and stylish cabinetry, the kitchen is a chef's delight. Comfortable Bedrooms: Each bedroom offers generous space and storage, providing a peaceful retreat for all family members. Updated Bathrooms: The bathrooms feature contemporary fixtures and finishes, ensuring both style and convenience. Exterior & System Updates: Expansive Deck: Enjoy outdoor living on the 16x16 deck built in 2016, perfect for gatherings and relaxation. Additional Storage: A 16x8 storage space under the deck (added in 2018) and a 10x10 storage shed (installed in 2012) provide ample room for tools and equipment. Fenced Backyard: The fully fenced backyard offers privacy and a safe space for children and pets to play. Major System Updates: Peace of mind comes with a brand new HVAC system in 2024, sewer line replacement in 2017 and a new electrical line and meter installed in 2019. With all the hard work done, this home is ready for its next owner to move in and make it their own!
Zillow last checked: 8 hours ago
Listing updated: June 05, 2025 at 09:14am
Listed by:
Drew Deck 785-424-0695,
ReeceNichols Preferred Realty
Bought with:
House Non Member
SUNFLOWER ASSOCIATION OF REALT
Source: Sunflower AOR,MLS#: 238981
Facts & features
Interior
Bedrooms & bathrooms
- Bedrooms: 3
- Bathrooms: 2
- Full bathrooms: 2
Primary bedroom
- Level: Main
- Area: 143
- Dimensions: 13x11
Bedroom 2
- Level: Main
- Area: 130
- Dimensions: 13x10
Bedroom 3
- Level: Main
- Area: 100
- Dimensions: 10x10
Dining room
- Level: Main
Family room
- Level: Basement
Kitchen
- Level: Main
Laundry
- Level: Basement
Living room
- Level: Main
Heating
- Natural Gas
Cooling
- Central Air
Appliances
- Included: Electric Range, Dishwasher, Disposal, Cable TV Available
- Laundry: In Basement, Separate Room
Features
- Flooring: Hardwood, Vinyl, Carpet
- Basement: Concrete
- Number of fireplaces: 2
- Fireplace features: Two, Family Room, Living Room
Interior area
- Total structure area: 1,810
- Total interior livable area: 1,810 sqft
- Finished area above ground: 1,234
- Finished area below ground: 576
Property
Parking
- Total spaces: 2
- Parking features: Attached, Auto Garage Opener(s), Garage Door Opener
- Attached garage spaces: 2
Features
- Levels: Multi/Split
- Patio & porch: Deck
- Fencing: Wood
Lot
- Size: 9,147 sqft
- Dimensions: 80 x 120
- Features: Sidewalk
Details
- Additional structures: Shed(s)
- Parcel number: 1451601011018000
- Special conditions: Standard,Arm's Length
Construction
Type & style
- Home type: SingleFamily
- Property subtype: Single Family Residence, Residential
Materials
- Frame
- Roof: Composition
Condition
- Year built: 1978
Utilities & green energy
- Water: Public
- Utilities for property: Cable Available
Community & neighborhood
Location
- Region: Topeka
- Subdivision: Foxcroft
Price history
| Date | Event | Price |
|---|---|---|
| 6/3/2025 | Sold | -- |
Source: | ||
| 5/2/2025 | Pending sale | $250,000$138/sqft |
Source: | ||
| 4/18/2025 | Listed for sale | $250,000+38.9%$138/sqft |
Source: | ||
| 6/8/2021 | Sold | -- |
Source: | ||
| 4/22/2021 | Listed for sale | $180,000+44.1%$99/sqft |
Source: | ||
Public tax history
| Year | Property taxes | Tax assessment |
|---|---|---|
| 2025 | -- | $27,149 +2% |
| 2024 | $3,791 -0.4% | $26,616 +2% |
| 2023 | $3,808 +8.5% | $26,094 +12% |
Find assessor info on the county website
Neighborhood: Foxcroft
Nearby schools
GreatSchools rating
- 6/10Mcclure Elementary SchoolGrades: PK-5Distance: 0.8 mi
- 6/10Marjorie French Middle SchoolGrades: 6-8Distance: 0.2 mi
- 3/10Topeka West High SchoolGrades: 9-12Distance: 1.4 mi
Schools provided by the listing agent
- Elementary: McClure Elementary School/USD 501
- Middle: French Middle School/USD 501
- High: Topeka West High School/USD 501
Source: Sunflower AOR. This data may not be complete. We recommend contacting the local school district to confirm school assignments for this home.
