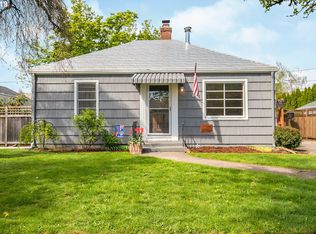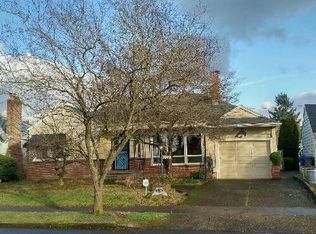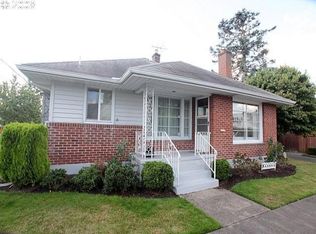Sold
$535,000
3129 SE 77th Ave, Portland, OR 97206
3beds
1,756sqft
Residential, Single Family Residence
Built in 1941
6,098.4 Square Feet Lot
$522,600 Zestimate®
$305/sqft
$2,888 Estimated rent
Home value
$522,600
$486,000 - $564,000
$2,888/mo
Zestimate® history
Loading...
Owner options
Explore your selling options
What's special
Charming Mid Century Modern-turn key! Move in ready! Freshly painted, gleaming refinished hardwood floors, cozy fireplace, remodeled bathrooms, updated kitchen w/quartz countertops. Amazing full basement with great ceiling height, third bedroom, second bath, laundry area & bar. Appliances included! Plenty of room for storage or additional potential finished space. Garage is a two + car tandem with so many possibilities. With separate entrance, maybe an ADU? Or storage for all your toys - very unique for the city! Spacious, oversized lot with covered patio and room for a wonderful city garden! Great location with local parks, restaurants, shopping and freeway access! [Home Energy Score = 3. HES Report at https://rpt.greenbuildingregistry.com/hes/OR10229765]
Zillow last checked: 8 hours ago
Listing updated: November 13, 2024 at 12:48am
Listed by:
Nicole Gherman 503-939-1407,
Premiere Property Group, LLC
Bought with:
Howard Bradwell, 201252220
Neighbors Realty
Source: RMLS (OR),MLS#: 24335827
Facts & features
Interior
Bedrooms & bathrooms
- Bedrooms: 3
- Bathrooms: 2
- Full bathrooms: 2
- Main level bathrooms: 1
Primary bedroom
- Features: Hardwood Floors, Closet
- Level: Main
- Area: 140
- Dimensions: 10 x 14
Bedroom 2
- Features: Hardwood Floors, Closet
- Level: Main
- Area: 100
- Dimensions: 10 x 10
Bedroom 3
- Features: Closet, Wallto Wall Carpet
- Level: Lower
- Area: 140
- Dimensions: 10 x 14
Dining room
- Features: Builtin Features, Coved, Formal, Hardwood Floors
- Level: Main
- Area: 72
- Dimensions: 8 x 9
Kitchen
- Features: Updated Remodeled, Free Standing Range, Free Standing Refrigerator, Quartz
- Level: Main
- Area: 88
- Width: 11
Living room
- Features: Coved, Fireplace, Hardwood Floors
- Level: Main
- Area: 208
- Dimensions: 13 x 16
Heating
- Forced Air, Fireplace(s)
Appliances
- Included: Free-Standing Range, Free-Standing Refrigerator, Range Hood, Washer/Dryer, Electric Water Heater
Features
- Quartz, Closet, Built-in Features, Coved, Formal, Updated Remodeled, Tile
- Flooring: Concrete, Hardwood, Wall to Wall Carpet
- Doors: Storm Door(s)
- Windows: Storm Window(s), Vinyl Frames, Wood Frames
- Basement: Full,Partially Finished
- Number of fireplaces: 1
- Fireplace features: Wood Burning
Interior area
- Total structure area: 1,756
- Total interior livable area: 1,756 sqft
Property
Parking
- Total spaces: 2
- Parking features: Driveway, Garage Door Opener, Attached, Extra Deep Garage, Tandem
- Attached garage spaces: 2
- Has uncovered spaces: Yes
Features
- Stories: 2
- Patio & porch: Covered Patio, Porch
- Exterior features: Garden, Yard
- Fencing: Fenced
Lot
- Size: 6,098 sqft
- Dimensions: 6000 SF
- Features: Level, SqFt 5000 to 6999
Details
- Parcel number: R249389
- Zoning: R5
Construction
Type & style
- Home type: SingleFamily
- Architectural style: Mid Century Modern,Ranch
- Property subtype: Residential, Single Family Residence
Materials
- Shake Siding
- Foundation: Concrete Perimeter
- Roof: Composition
Condition
- Restored,Updated/Remodeled
- New construction: No
- Year built: 1941
Utilities & green energy
- Gas: Gas
- Sewer: Public Sewer
- Water: Public
Community & neighborhood
Location
- Region: Portland
- Subdivision: South Tabor
Other
Other facts
- Listing terms: Cash,Conventional,FHA,VA Loan
- Road surface type: Paved
Price history
| Date | Event | Price |
|---|---|---|
| 7/25/2024 | Sold | $535,000+12.6%$305/sqft |
Source: | ||
| 7/1/2024 | Pending sale | $475,000$271/sqft |
Source: | ||
| 6/24/2024 | Listed for sale | $475,000+58.3%$271/sqft |
Source: | ||
| 1/3/2019 | Listing removed | $1,795$1/sqft |
Source: Portland Homes & Commercial Properties | ||
| 12/21/2018 | Price change | $1,795-13.5%$1/sqft |
Source: Portland Homes & Commercial Properties | ||
Public tax history
| Year | Property taxes | Tax assessment |
|---|---|---|
| 2025 | $5,571 +3.7% | $206,740 +3% |
| 2024 | $5,370 +4% | $200,720 +3% |
| 2023 | $5,164 +2.2% | $194,880 +3% |
Find assessor info on the county website
Neighborhood: South Tabor
Nearby schools
GreatSchools rating
- 9/10Arleta Elementary SchoolGrades: K-5Distance: 1.1 mi
- 5/10Kellogg Middle SchoolGrades: 6-8Distance: 0.4 mi
- 6/10Franklin High SchoolGrades: 9-12Distance: 1.1 mi
Schools provided by the listing agent
- Elementary: Arleta
- Middle: Kellogg
- High: Franklin
Source: RMLS (OR). This data may not be complete. We recommend contacting the local school district to confirm school assignments for this home.
Get a cash offer in 3 minutes
Find out how much your home could sell for in as little as 3 minutes with a no-obligation cash offer.
Estimated market value
$522,600
Get a cash offer in 3 minutes
Find out how much your home could sell for in as little as 3 minutes with a no-obligation cash offer.
Estimated market value
$522,600


