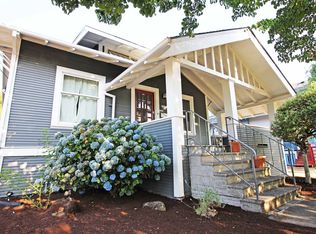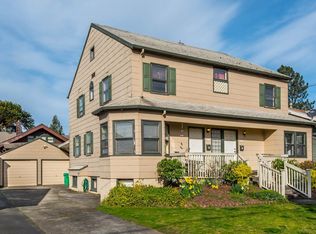AMAZING OPPORTUNITY TO OWN A BEAUTIFUL HOUSE W/AN ADU FOR EXTRA INCOME OR SPACE! OPEN CONCEPT FRONT TO BACK! HOUSE FEATURES AN INVITING FRONT CVRD PORCH, WOOD F/P, ORIGINAL BUILT-INS, FRENCH DOORS, INLAY WOOD FLOORS, AMPLE KITCHEN, GRANITE COUNTERTOPS, PENINSULA, S/S APPLIANCES, TILED FLOOR. M. SUITE COVERS THE ENTIRE UPSTAIRS, NEW BATH, TILED SHOWER/TUB. MODERN ADU COMES FULLY EQUIPPED & FURNISHED! GET 2 HOUSES FOR THE PRICE OF ONE! [Home Energy Score = 4. HES Report at https://rpt.greenbuildingregistry.com/hes/OR10001341]
This property is off market, which means it's not currently listed for sale or rent on Zillow. This may be different from what's available on other websites or public sources.

