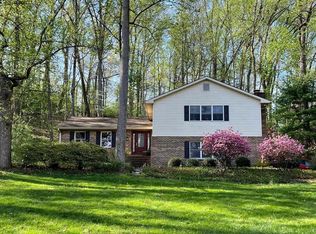Come check out the wonderful 3 bedroom, 2 full bath Split Level home situated on 1.08 acres featuring a heated oversize attached 34 x 26 three car garage, a beautiful 26 x 16 rear deck and located only minutes from the York County Rail Trail and Joseph Stump Memorial Park. This home is nicely landscaped and offers you a peaceful setting. Spacious family room with a stone wood burning fireplace and sliding glass doors leading out to the rear deck. Large living room with a nice bay window over looking the front yard and a separate dining room. Master bedroom with walk in closet and door leading into the full bath. Two additional nice size bedrooms each with a double closet completes the upper level. This home offers plenty of room for the growing family. Covered front porch, 14 x 10 Sojo building and large driveway. Updates to include; new roof in 2015, new high efficiency washer and dryer, new microwave, dishwasher and refrigerator. Call today to schedule your private tour!
This property is off market, which means it's not currently listed for sale or rent on Zillow. This may be different from what's available on other websites or public sources.
