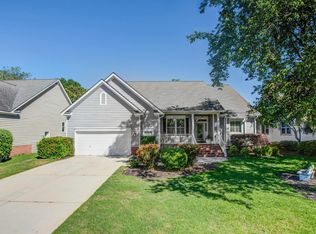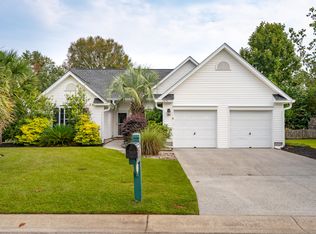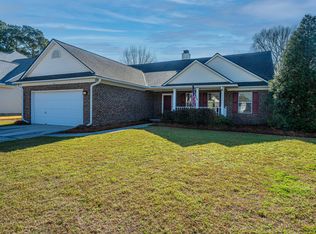Three bedrooms PLUS a FOURTH room/flex space all on 1 floor!!! Prepare to be WOWED! As you approach, you will notice the incredible curb appeal as this home is beautifully perched on high ground and is positioned a nice distance from the street. Additional curb appeal is provided by the mature, manicured landscaping and immaculately maintained exterior. The front porch welcomes you with garden benches flanking each side as you approach the double front door. Once inside the WOW factor continues with the soaring 12 foot ceilings, front to rear view provided by the open layout of this fantastic 1-story home which includes a huge great room with wood burning fireplace, large eat-in kitchen overlooking the great room with plenty of space to accommodate seating for at least 4 bar stools at the counter, separate dining room is adjacent to the kitchen, huge master suite with outdoor access to the back deck and separate from the other 2 bedrooms and 4th room (currently a sewing room) which could be a bedroom, office, den or anything you need. This 4th room has access to the deck as well as the screened porch. The interior has been immaculately maintained and this is only the 2nd owner of this home. Some features to note include: 1. Beautiful Crown Molding 2. Large closets: Walk-in in both the Master Suite and the Second bedroom 3. Termite Bond with annual inspection 4. New Roof in 2014 5. New Blown Insulation in the attic 2014 6. New HVAC in 2014 7. New Garage Door in 2015 8. Gutter protection guards in 2016 9. Sliding Glass Doors Replaced in 2017 10. New Water Heater in 2018
This property is off market, which means it's not currently listed for sale or rent on Zillow. This may be different from what's available on other websites or public sources.


